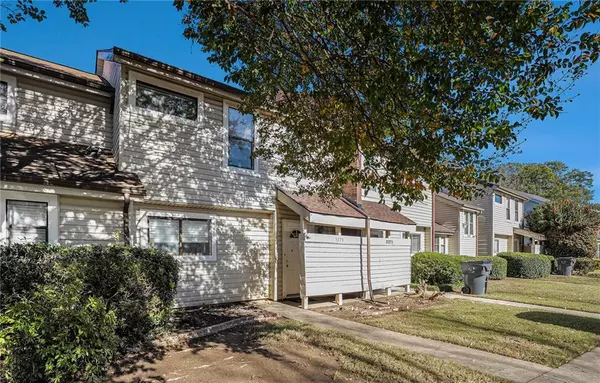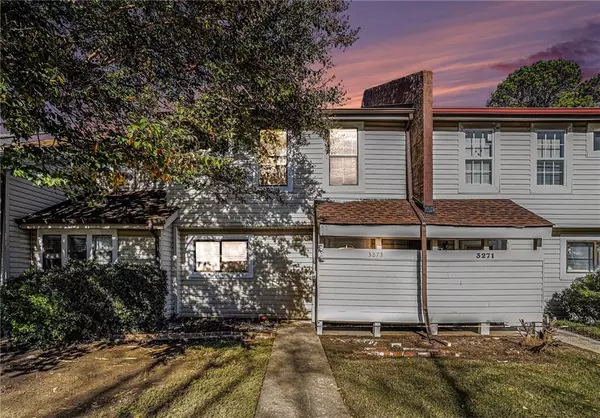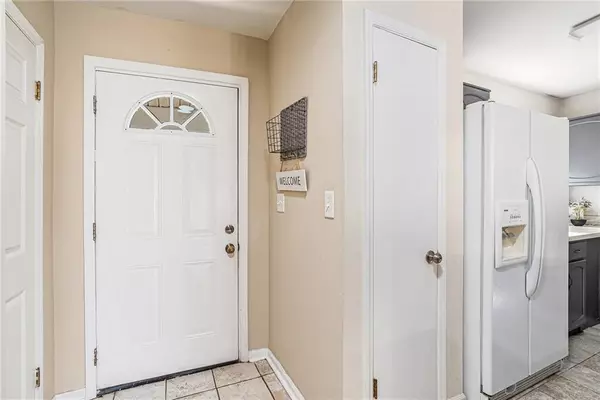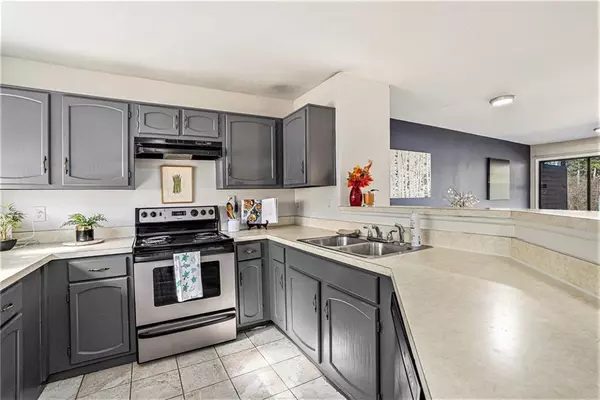2 Beds
2.5 Baths
1,392 SqFt
2 Beds
2.5 Baths
1,392 SqFt
Key Details
Property Type Townhouse
Sub Type Townhouse
Listing Status Active
Purchase Type For Sale
Square Footage 1,392 sqft
Price per Sqft $175
Subdivision Trent Village
MLS Listing ID 7493651
Style Townhouse
Bedrooms 2
Full Baths 2
Half Baths 1
Construction Status Resale
HOA Fees $90
HOA Y/N Yes
Originating Board First Multiple Listing Service
Year Built 1984
Annual Tax Amount $3,557
Tax Year 2023
Lot Size 2,178 Sqft
Acres 0.05
Property Description
This 2-bedroom, 2.5-bath home is full of charm and practicality, featuring a bright, open living area and a kitchen ready for your personal touch. With a brand-new roof and the added peace of mind of a home warranty included by the sellers, you can move in with confidence Step out onto your private deck overlooking a serene yard—it's the perfect spot for sipping coffee, or unwinding after a long day!
Located just minutes from major shopping centers and a diverse selection of dining options, this location provides everything you need within easy reach. Quick access to I-85 and Pleasant Hill Road simplifies commuting, while nearby parks and recreational facilities cater to families and lovers of the outdoors! With a friendly community atmosphere and proximity to schools, this area is perfect for those looking for a balance of suburban tranquility and urban convenience.
Location
State GA
County Gwinnett
Lake Name None
Rooms
Bedroom Description Oversized Master,Split Bedroom Plan
Other Rooms None
Basement None
Dining Room Open Concept
Interior
Interior Features Other
Heating Central, Electric
Cooling Central Air, Electric
Flooring Tile, Vinyl
Fireplaces Number 1
Fireplaces Type Gas Starter, Living Room
Window Features None
Appliance Dishwasher, Dryer, Electric Cooktop, Electric Oven, Electric Range, Electric Water Heater, Range Hood, Refrigerator, Washer
Laundry Electric Dryer Hookup, In Hall, Upper Level
Exterior
Exterior Feature Private Entrance, Rain Gutters
Parking Features Assigned, Driveway, Kitchen Level, Level Driveway
Fence None
Pool None
Community Features Other
Utilities Available Cable Available, Electricity Available, Sewer Available, Underground Utilities, Water Available
Waterfront Description None
View Other
Roof Type Composition
Street Surface Concrete,Other
Accessibility Accessible Washer/Dryer
Handicap Access Accessible Washer/Dryer
Porch Covered, Deck, Rear Porch
Total Parking Spaces 2
Private Pool false
Building
Lot Description Back Yard, Level
Story Two
Foundation Slab
Sewer Public Sewer
Water Public
Architectural Style Townhouse
Level or Stories Two
Structure Type Aluminum Siding,Vinyl Siding
New Construction No
Construction Status Resale
Schools
Elementary Schools Corley
Middle Schools Sweetwater
High Schools Berkmar
Others
Senior Community no
Restrictions false
Tax ID R6180B007
Ownership Condominium
Acceptable Financing Cash, Conventional
Listing Terms Cash, Conventional
Financing no
Special Listing Condition None

"My job is to find and attract mastery-based agents to the office, protect the culture, and make sure everyone is happy! "






