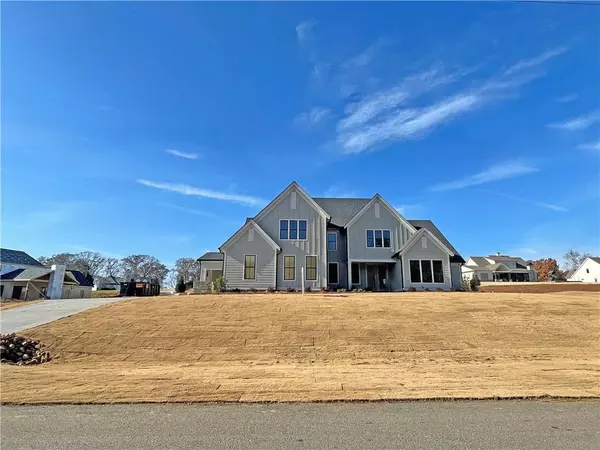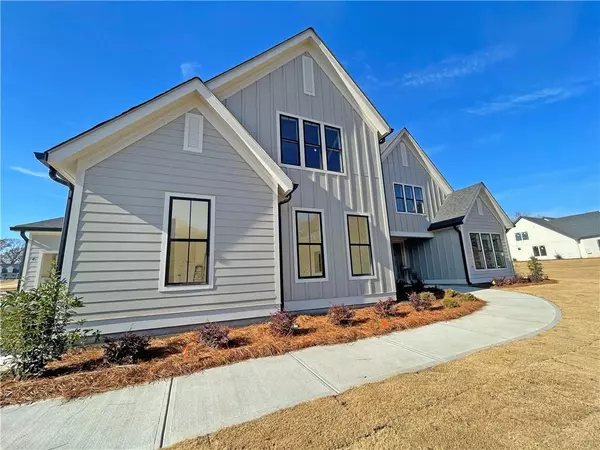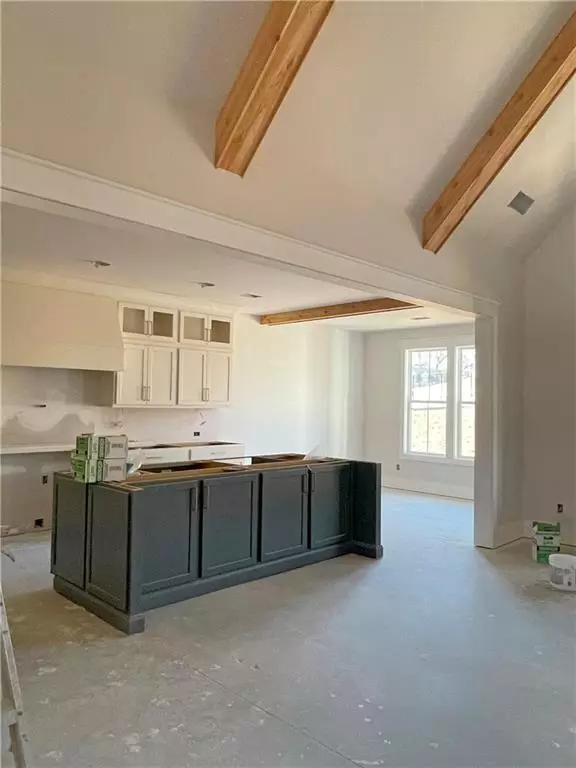5 Beds
4.5 Baths
3,397 SqFt
5 Beds
4.5 Baths
3,397 SqFt
Key Details
Property Type Single Family Home
Sub Type Single Family Residence
Listing Status Active
Purchase Type For Sale
Square Footage 3,397 sqft
Price per Sqft $234
Subdivision Sunset Bluff At Lake Oconee
MLS Listing ID 7493252
Style Craftsman
Bedrooms 5
Full Baths 4
Half Baths 1
Construction Status New Construction
HOA Fees $600
HOA Y/N Yes
Originating Board First Multiple Listing Service
Annual Tax Amount $516
Tax Year 2024
Lot Size 0.830 Acres
Acres 0.83
Property Description
Location
State GA
County Greene
Lake Name Oconee
Rooms
Bedroom Description Master on Main
Other Rooms None
Basement None
Main Level Bedrooms 4
Dining Room Great Room, Open Concept
Interior
Interior Features High Ceilings, Open Floorplan, Vaulted Ceiling(s), Walk-In Closet(s)
Heating Central
Cooling Central Air, Electric
Flooring Carpet, Ceramic Tile, Hardwood
Fireplaces Number 1
Fireplaces Type Gas Log, Living Room
Window Features None
Appliance Dishwasher, Disposal, Electric Water Heater, Microwave, Refrigerator
Laundry Laundry Room
Exterior
Exterior Feature Rain Gutters
Parking Features Attached, Driveway, Garage, Garage Door Opener, Parking Pad
Garage Spaces 3.0
Fence None
Pool None
Community Features Community Dock, Homeowners Assoc, Lake
Utilities Available Electricity Available
Waterfront Description None
View Other
Roof Type Composition
Street Surface Asphalt
Accessibility None
Handicap Access None
Porch Screened
Total Parking Spaces 5
Private Pool false
Building
Lot Description Back Yard, Open Lot, Sprinklers In Front, Sprinklers In Rear
Story Two
Foundation Slab
Sewer Septic Tank
Water Shared Well
Architectural Style Craftsman
Level or Stories Two
Structure Type Cement Siding,Concrete
New Construction No
Construction Status New Construction
Schools
Elementary Schools Greene - Other
Middle Schools Anita White Carson
High Schools Greene County
Others
Senior Community no
Restrictions true
Tax ID 036BB0010
Ownership Fee Simple
Financing no
Special Listing Condition None

"My job is to find and attract mastery-based agents to the office, protect the culture, and make sure everyone is happy! "






