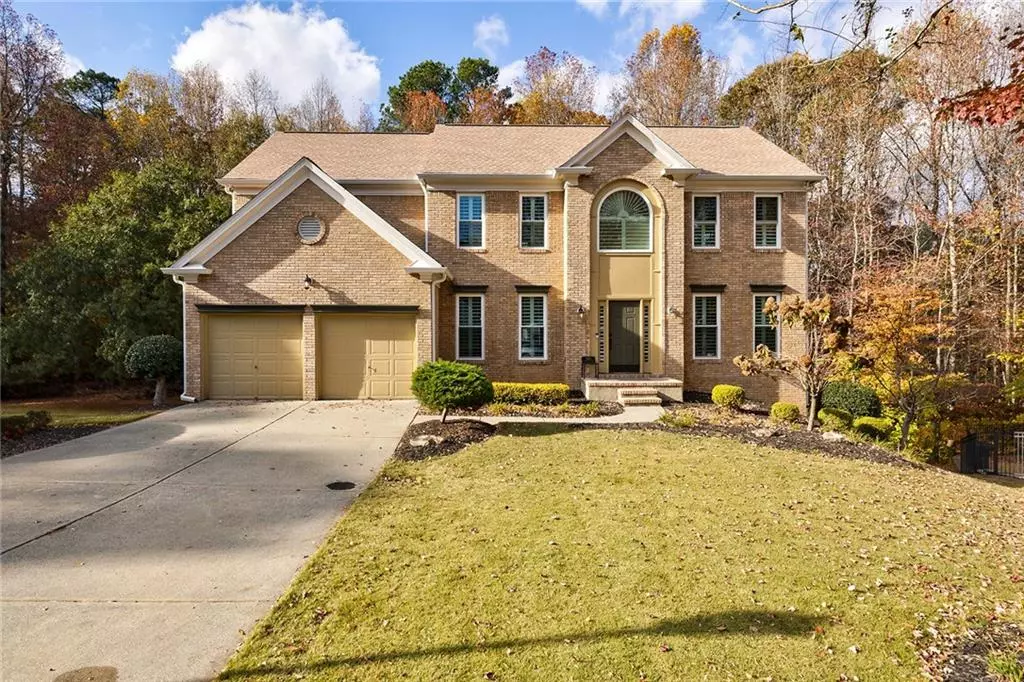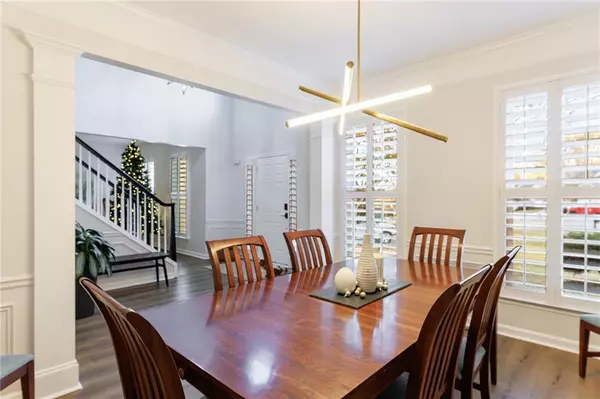4 Beds
3.5 Baths
4,221 SqFt
4 Beds
3.5 Baths
4,221 SqFt
Key Details
Property Type Single Family Home
Sub Type Single Family Residence
Listing Status Pending
Purchase Type For Sale
Square Footage 4,221 sqft
Price per Sqft $206
Subdivision Longlake
MLS Listing ID 7492564
Style Traditional
Bedrooms 4
Full Baths 3
Half Baths 1
Construction Status Resale
HOA Fees $1,390
HOA Y/N Yes
Originating Board First Multiple Listing Service
Year Built 2003
Annual Tax Amount $6,182
Tax Year 2024
Lot Size 0.810 Acres
Acres 0.81
Property Description
Priced below appraisal, this home features over 4,200 square feet of living space, with freshly painted interiors and exterior trim, brand-new windows installed in 2023, and modern luxury vinyl plank flooring throughout. The open-concept family room showcases a newly designed fireplace that flows seamlessly into a sleek, remodeled kitchen. With high-end cabinetry, cutting-edge storage features, and a dedicated coffee bar/garage, this space will delight even the most organized chef.
Step out from the kitchen onto a 320 sq. ft. covered and screened patio, complete with new Trex flooring, recessed lighting, a ceiling fan, and a grill station. Overlooking a peaceful, tree-lined backyard, this private retreat is perfect for enjoying quiet mornings or hosting evening gatherings.
The spacious primary suite offers a tranquil escape, featuring a generously sized walk-in closet with an efficient Elfa shelving system. The ensuite bathroom includes separate vanities, a soaking tub, and a spacious shower, creating a true spa-like experience. Upstairs, the three additional bedrooms include large closets, all outfitted with Elfa shelving for effortless organization.
The daylight basement offers nearly 1400 square feet of finished space and is an entertainer's paradise, complete with a home theater featuring a 100” screen, a gorgeous bar for hosting friends and family, a spa-inspired bathroom with an infrared sauna and steam shower, abundant finished storage. A flexible room serves as an ideal guest bedroom, home gym or office. A separate entrance adds convenience and privacy to this daylight basement.
Additional upgrades include professionally landscaped grounds with an irrigation system, a newer roof, upgraded gutters, and newer HVAC systems equipped with ultraviolet air treatment and a whole-house dehumidifier. Some photos have been virtually staged.
Longlake offers exceptional community amenities, including tennis and pickleball courts, a community pool, social activities, and a scenic lake. Located conveniently near top-rated schools, GA-400, and premier shopping and dining, this home truly provides the ideal South Forsyth lifestyle.
Schedule a showing today to experience this stunning property for yourself and discover the perfect place to call home!
Location
State GA
County Forsyth
Lake Name None
Rooms
Bedroom Description Oversized Master
Other Rooms None
Basement Daylight, Exterior Entry, Finished, Finished Bath, Full
Dining Room Separate Dining Room
Interior
Interior Features Crown Molding, Double Vanity, Entrance Foyer 2 Story, Sauna, Tray Ceiling(s), Walk-In Closet(s)
Heating Heat Pump, Natural Gas, Zoned
Cooling Central Air, Heat Pump, Multi Units, Zoned
Flooring Vinyl
Fireplaces Number 1
Fireplaces Type Family Room
Window Features Plantation Shutters
Appliance Dishwasher, Disposal, Refrigerator, Self Cleaning Oven
Laundry Laundry Room, Main Level, Sink
Exterior
Exterior Feature Private Entrance
Parking Features Garage
Garage Spaces 2.0
Fence None
Pool None
Community Features Clubhouse, Homeowners Assoc, Lake, Pickleball, Playground, Pool, Sidewalks, Street Lights, Swim Team, Tennis Court(s)
Utilities Available Other
Waterfront Description None
View Other
Roof Type Composition
Street Surface Paved
Accessibility None
Handicap Access None
Porch Covered, Deck, Enclosed, Rear Porch, Screened
Private Pool false
Building
Lot Description Back Yard, Cul-De-Sac, Front Yard, Landscaped, Private
Story Three Or More
Foundation None
Sewer Public Sewer
Water Public
Architectural Style Traditional
Level or Stories Three Or More
Structure Type Brick Front,Cement Siding
New Construction No
Construction Status Resale
Schools
Elementary Schools Shiloh Point
Middle Schools Piney Grove
High Schools South Forsyth
Others
HOA Fee Include Maintenance Grounds,Swim,Termite,Tennis,Trash
Senior Community no
Restrictions false
Tax ID 134 135
Special Listing Condition None

"My job is to find and attract mastery-based agents to the office, protect the culture, and make sure everyone is happy! "






