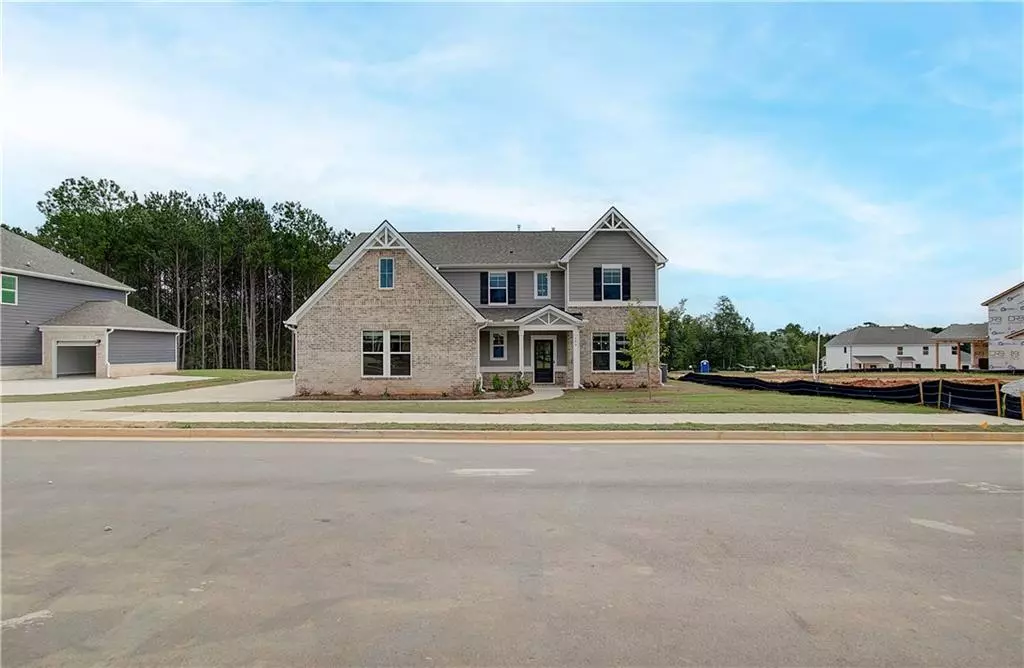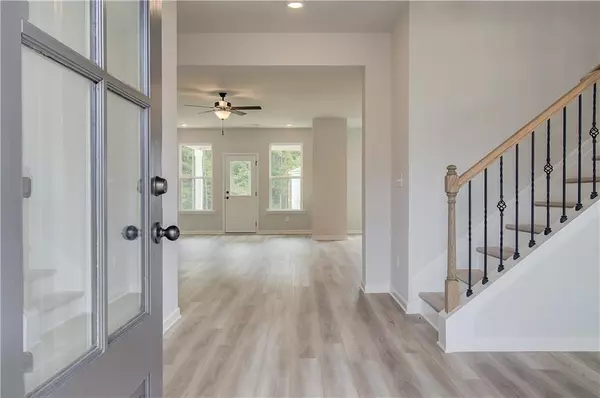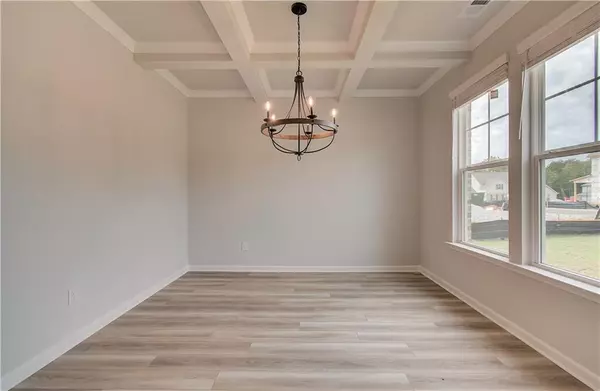4 Beds
3.5 Baths
3,625 SqFt
4 Beds
3.5 Baths
3,625 SqFt
Key Details
Property Type Single Family Home
Sub Type Single Family Residence
Listing Status Active
Purchase Type For Sale
Square Footage 3,625 sqft
Price per Sqft $145
Subdivision Kingston
MLS Listing ID 7460192
Style Craftsman
Bedrooms 4
Full Baths 3
Half Baths 1
Construction Status New Construction
HOA Fees $500
HOA Y/N Yes
Originating Board First Multiple Listing Service
Year Built 2000
Tax Year 2024
Property Description
Location
State GA
County Henry
Lake Name None
Rooms
Bedroom Description Master on Main
Other Rooms None
Basement None
Main Level Bedrooms 1
Dining Room Separate Dining Room
Interior
Interior Features Coffered Ceiling(s), Entrance Foyer, Entrance Foyer 2 Story, Walk-In Closet(s)
Heating Central, Forced Air, Separate Meters, Zoned
Cooling Ceiling Fan(s), Central Air, Dual
Flooring Carpet, Luxury Vinyl
Fireplaces Number 1
Fireplaces Type Family Room, Gas Starter
Window Features Double Pane Windows,Garden Window(s),Shutters
Appliance Dishwasher, Disposal, Gas Cooktop, Microwave, Self Cleaning Oven
Laundry In Kitchen, Main Level, Mud Room
Exterior
Exterior Feature None
Parking Features Garage
Garage Spaces 2.0
Fence None
Pool None
Community Features Gated
Utilities Available Cable Available, Electricity Available, Natural Gas Available, Phone Available, Sewer Available
Waterfront Description None
View Neighborhood
Roof Type Composition
Street Surface Asphalt,Paved
Accessibility None
Handicap Access None
Porch Front Porch, Patio
Private Pool false
Building
Lot Description Cul-De-Sac
Story Two
Foundation Slab
Sewer Public Sewer
Water Public
Architectural Style Craftsman
Level or Stories Two
Structure Type Brick,Cement Siding,HardiPlank Type
New Construction No
Construction Status New Construction
Schools
Elementary Schools Bethlehem - Henry
Middle Schools Luella
High Schools Luella
Others
Senior Community no
Restrictions false
Ownership Fee Simple
Financing no
Special Listing Condition None

"My job is to find and attract mastery-based agents to the office, protect the culture, and make sure everyone is happy! "






