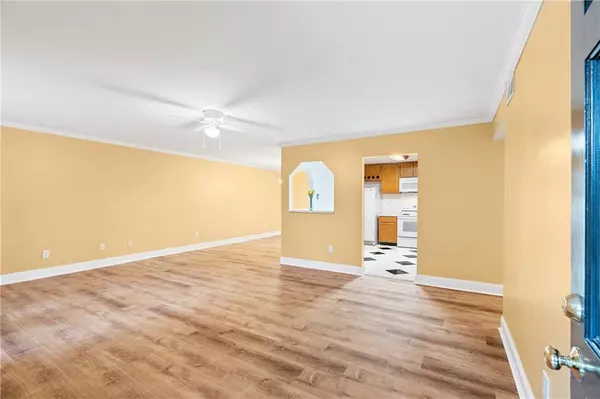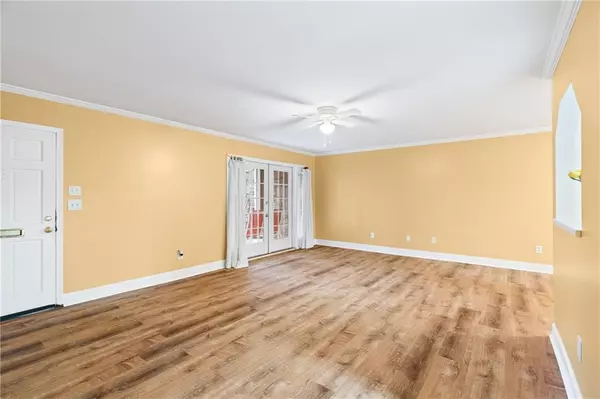2 Beds
2 Baths
1,392 SqFt
2 Beds
2 Baths
1,392 SqFt
Key Details
Property Type Townhouse
Sub Type Townhouse
Listing Status Pending
Purchase Type For Sale
Square Footage 1,392 sqft
Price per Sqft $154
Subdivision Townhomes At Sandy Springs
MLS Listing ID 7487612
Style Townhouse
Bedrooms 2
Full Baths 2
Construction Status Resale
HOA Fees $508
HOA Y/N Yes
Originating Board First Multiple Listing Service
Year Built 1968
Annual Tax Amount $975
Tax Year 2023
Lot Size 1,393 Sqft
Acres 0.032
Property Description
A lush, grassy green area greets you at the front, along with a cozy covered porch perfect for enjoying your morning coffee. Inside, the open-concept design creates a seamless flow between living spaces, with a kitchen featuring stained cabinets and plenty of storage. The spacious bedrooms include a primary suite with a large bathroom, soaking tub, separate shower, and walk-in closet.
The community pool is just steps away, offering the perfect spot to relax with a beverage or dive into your favorite book. The community also features a lovely courtyard with a BBQ area, ample guest parking, and meticulously maintained grounds with lush landscaping. The owner has paid the community's assessment for improvements in full, providing peace of mind and added value for prospective buyers.
Convenience is a hallmark of this location. The home is just minutes from an array of restaurants, grocery stores (including Trader Joe's, Whole Foods, Kroger, and Publix), gas stations, and the upscale Perimeter Mall. Highway 400 is easily accessible, making commuting and travel effortless. The complex is a short stroll to the vibrant City Springs entertainment center, which features an outdoor concert amphitheater, Farmers Market, and countless dining and shopping options.
Located in the Spalding Drive Elementary, Ridgeview Charter, and Riverwood International Charter High School districts, this home truly has it all—comfort, convenience, and a strong sense of community. Don't miss the opportunity to make it yours!
Location
State GA
County Fulton
Lake Name None
Rooms
Bedroom Description Master on Main,Roommate Floor Plan
Other Rooms None
Basement None
Main Level Bedrooms 2
Dining Room Open Concept
Interior
Interior Features High Speed Internet, Walk-In Closet(s)
Heating Electric, Heat Pump
Cooling Central Air, Electric
Flooring Laminate
Fireplaces Type None
Window Features None
Appliance Dishwasher, Dryer, Electric Range, Microwave, Range Hood, Refrigerator, Washer
Laundry In Kitchen, Main Level
Exterior
Exterior Feature Courtyard, Garden
Parking Features Parking Lot
Fence None
Pool None
Community Features Clubhouse, Fitness Center, Gated, Homeowners Assoc, Near Public Transport, Near Schools, Near Shopping, Near Trails/Greenway, Pool, Sidewalks, Street Lights
Utilities Available Cable Available, Electricity Available, Phone Available, Sewer Available, Water Available
Waterfront Description None
View Other
Roof Type Composition,Shingle
Street Surface Asphalt
Accessibility None
Handicap Access None
Porch Covered, Front Porch
Private Pool false
Building
Lot Description Corner Lot, Front Yard, Landscaped, Level
Story One
Foundation Slab
Sewer Public Sewer
Water Public
Architectural Style Townhouse
Level or Stories One
Structure Type Brick 4 Sides
New Construction No
Construction Status Resale
Schools
Elementary Schools Spalding Drive
Middle Schools Ridgeview Charter
High Schools Riverwood International Charter
Others
Senior Community no
Restrictions true
Tax ID 17 008800060540
Ownership Fee Simple
Financing no
Special Listing Condition None

"My job is to find and attract mastery-based agents to the office, protect the culture, and make sure everyone is happy! "






