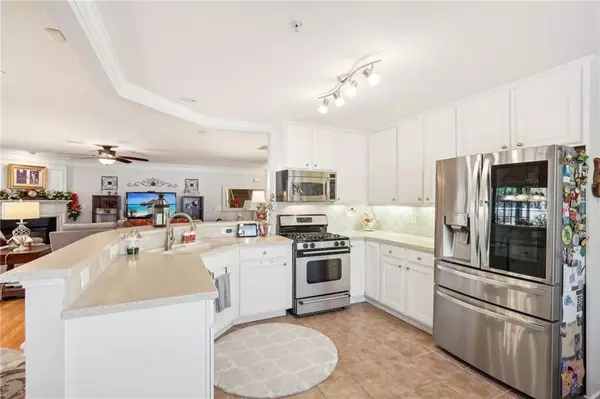GET MORE INFORMATION
$ 467,500
$ 459,900 1.7%
4 Beds
2.5 Baths
1,878 SqFt
$ 467,500
$ 459,900 1.7%
4 Beds
2.5 Baths
1,878 SqFt
Key Details
Sold Price $467,500
Property Type Townhouse
Sub Type Townhouse
Listing Status Sold
Purchase Type For Sale
Square Footage 1,878 sqft
Price per Sqft $248
Subdivision Woodlands
MLS Listing ID 7487753
Sold Date 12/20/24
Style Townhouse
Bedrooms 4
Full Baths 2
Half Baths 1
Construction Status Resale
HOA Y/N No
Originating Board First Multiple Listing Service
Year Built 2006
Annual Tax Amount $538
Tax Year 2024
Lot Size 1.000 Acres
Acres 1.0
Property Description
The kitchen is a dream for any chef, boasting sleek white cabinetry, stainless steel appliances, and a delightful breakfast nook. Retreat to the tranquil master suite with walk-in closet, where large windows fill the room with natural light and offer serene backyard views. The en-suite bathroom includes a double vanity, tiled floors, and a relaxing garden tub for your comfort.
Step outside into the wooded private, fenced backyard, designed for easy upkeep and ideal for entertaining. Enjoy year-round outdoor living with a screened porch, while the HOA takes care of front yard maintenance for added ease.
Take advantage of the neighborhood?s resort-style amenities, including tennis courts, a pool, nature trails, a playground, basketball and pickleball courts, all just steps from your door.
Don?t miss the chance to make this stunning home yours and enjoy everything this vibrant community has to offer!
Location
State GA
County Cherokee
Lake Name None
Rooms
Bedroom Description Other
Other Rooms None
Basement None
Dining Room Open Concept
Interior
Interior Features Disappearing Attic Stairs, Double Vanity, High Speed Internet, Walk-In Closet(s)
Heating Electric, Floor Furnace
Cooling Heat Pump, Zoned
Flooring Carpet, Ceramic Tile, Hardwood
Fireplaces Number 1
Fireplaces Type Family Room, Gas Log, Gas Starter, Glass Doors
Window Features Double Pane Windows,Plantation Shutters
Appliance Dishwasher, Disposal, Dryer, Gas Oven, Gas Range, Gas Water Heater, Microwave, Refrigerator, Washer
Laundry Laundry Room, Upper Level
Exterior
Exterior Feature Private Entrance, Private Yard, Rain Gutters
Parking Features Garage, Garage Faces Front
Garage Spaces 2.0
Fence Back Yard, Fenced, Wood
Pool None
Community Features Clubhouse, Homeowners Assoc, Park, Pickleball, Playground, Pool, Tennis Court(s)
Utilities Available Cable Available, Electricity Available, Natural Gas Available, Water Available
Waterfront Description None
View Other
Roof Type Composition,Shingle
Street Surface Asphalt,Paved
Accessibility None
Handicap Access None
Porch Covered, Enclosed, Patio, Screened
Private Pool false
Building
Lot Description Back Yard, Front Yard
Story Two
Foundation Slab
Sewer Public Sewer
Water Public
Architectural Style Townhouse
Level or Stories Two
Structure Type Cement Siding
New Construction No
Construction Status Resale
Schools
Elementary Schools Little River
Middle Schools Mill Creek
High Schools River Ridge
Others
HOA Fee Include Maintenance Grounds,Swim,Termite,Tennis
Senior Community no
Restrictions false
Tax ID 15N24T 115
Ownership Condominium
Financing no
Special Listing Condition None

Bought with Keller Williams Realty Partners
"My job is to find and attract mastery-based agents to the office, protect the culture, and make sure everyone is happy! "






