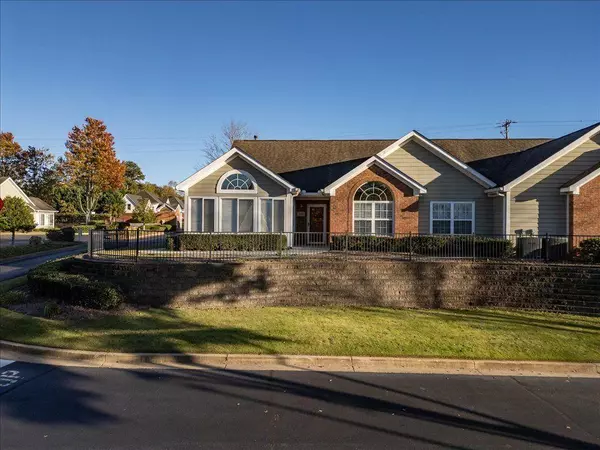3 Beds
2 Baths
1,500 SqFt
3 Beds
2 Baths
1,500 SqFt
Key Details
Property Type Condo
Sub Type Condominium
Listing Status Pending
Purchase Type For Sale
Square Footage 1,500 sqft
Price per Sqft $310
Subdivision The Orchards At Jones Bridge
MLS Listing ID 7487057
Style Garden (1 Level),Patio Home,Ranch,Cluster Home
Bedrooms 3
Full Baths 2
Construction Status Resale
HOA Fees $3,900
HOA Y/N Yes
Originating Board First Multiple Listing Service
Year Built 2000
Annual Tax Amount $1,593
Tax Year 2024
Lot Size 1,481 Sqft
Acres 0.034
Property Description
Move right into this beautifully furnished 3-bedroom, 2-bathroom true ranch home, thoughtfully designed for comfort and convenience. Located in a sought-after cluster community, this home offers single-level living and a warm, welcoming atmosphere.
The open-concept layout is perfect for entertaining or relaxing, featuring a fully equipped kitchen with appliances, ample counter space, and a dining area filled with natural light. Every room is tastefully furnished, providing a cohesive and inviting aesthetic. The heated and cooled sunroom is a standout feature, offering a versatile space to enjoy year-round—ideal for relaxing with a morning coffee or as an additional living area.
The primary suite includes a private en-suite bath, walk-in closet, and stylish furnishings. Two additional bedrooms are fully outfitted and perfect for guests, a home office, or hobbies.
This low-maintenance community offers an array of amenities, including a clubhouse with a meeting room, exercise room, patio, and a sparkling pool for summer enjoyment.
Enjoy turnkey living with all the furniture and decor already in place, complemented by a vibrant neighborhood. Schedule your tour today and experience the ease of move-in-ready living!
Location
State GA
County Fulton
Lake Name None
Rooms
Bedroom Description Master on Main
Other Rooms None
Basement None
Main Level Bedrooms 3
Dining Room Open Concept
Interior
Interior Features High Ceilings 9 ft Main, Double Vanity, Vaulted Ceiling(s), Walk-In Closet(s), High Speed Internet
Heating Central, Forced Air, Natural Gas
Cooling Ceiling Fan(s), Central Air, Electric, Wall Unit(s)
Flooring Carpet, Laminate
Fireplaces Number 1
Fireplaces Type Family Room, Gas Log, Gas Starter, Great Room, Insert, Glass Doors
Window Features Double Pane Windows,Plantation Shutters
Appliance Dishwasher, Dryer, Disposal, Electric Range, Refrigerator, Microwave, Range Hood, Washer, Gas Water Heater
Laundry Laundry Room, Main Level
Exterior
Exterior Feature Rain Gutters
Parking Features Attached, Garage Door Opener, Driveway, Garage, Kitchen Level, Level Driveway, Garage Faces Side
Garage Spaces 2.0
Fence None
Pool None
Community Features Clubhouse, Meeting Room, Homeowners Assoc, Fitness Center, Pool, Street Lights
Utilities Available Cable Available, Electricity Available, Natural Gas Available, Sewer Available, Underground Utilities, Water Available, Phone Available
Waterfront Description None
View Neighborhood
Roof Type Composition,Shingle,Ridge Vents
Street Surface Asphalt
Accessibility None
Handicap Access None
Porch Enclosed
Total Parking Spaces 2
Private Pool false
Building
Lot Description Level, Landscaped, Corner Lot
Story One
Foundation Concrete Perimeter
Sewer Public Sewer
Water Public
Architectural Style Garden (1 Level), Patio Home, Ranch, Cluster Home
Level or Stories One
Structure Type Brick,Cement Siding
New Construction No
Construction Status Resale
Schools
Elementary Schools Dolvin
Middle Schools Autrey Mill
High Schools Johns Creek
Others
HOA Fee Include Trash,Maintenance Grounds,Pest Control,Swim,Termite,Water,Maintenance Structure
Senior Community no
Restrictions true
Tax ID 11 038501520065
Ownership Fee Simple
Acceptable Financing Cash, Conventional, 1031 Exchange
Listing Terms Cash, Conventional, 1031 Exchange
Financing no
Special Listing Condition None

"My job is to find and attract mastery-based agents to the office, protect the culture, and make sure everyone is happy! "






