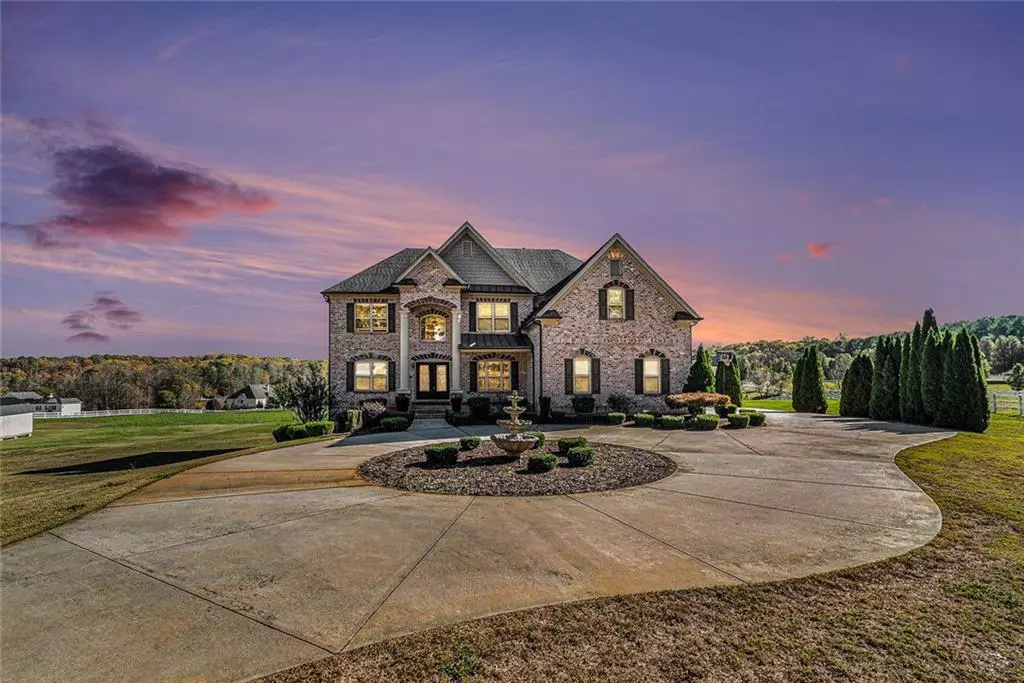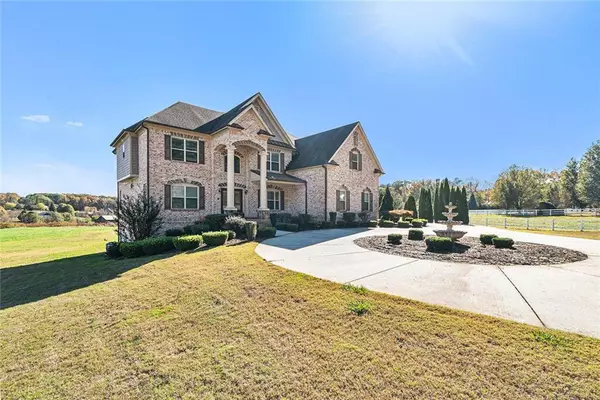5 Beds
4 Baths
6,322 SqFt
5 Beds
4 Baths
6,322 SqFt
Key Details
Property Type Single Family Home
Sub Type Single Family Residence
Listing Status Active
Purchase Type For Sale
Square Footage 6,322 sqft
Price per Sqft $197
Subdivision The Shoals Of Ai, Llc
MLS Listing ID 7487727
Style Craftsman
Bedrooms 5
Full Baths 4
Construction Status Resale
HOA Y/N No
Originating Board First Multiple Listing Service
Year Built 2012
Annual Tax Amount $5,493
Tax Year 2023
Lot Size 3.240 Acres
Acres 3.24
Property Description
Stepping inside, you are instantly captivated by the spacious foyer adorned with exquisite hardwood flooring that flows seamlessly through the main level. The soaring ceilings create an airy atmosphere, while large windows throughout the home flood the space with natural light, enhancing the overall ambiance. The open-concept living area is perfect for entertaining, featuring a warm and stylish living room with a cozy fireplace, ideal for gatherings or quiet evenings at home.
Adjacent to this space, the gourmet kitchen is a chef\'s dream, boasting high-end appliances, ample cabinetry, and an expansive island that serves as both a functional workspace and a gathering spot for casual meals. The rich cabinetry harmonizes beautifully with the striking granite countertops, creating an inviting atmosphere for culinary explorations. The kitchen flows effortlessly into a lovely dining area with large windows that overlook the lush grounds, making each meal a pleasure.
As you explore further, you’ll discover multiple well-appointed bedrooms, each with soft carpeting and generous amounts of natural light. The master suite is a true retreat, complete with a luxurious en suite bathroom that features a spa-like ambiance, including a soaking tub, separate shower, dual vanities, and elegant finishes that ensure relaxation at every turn. Each additional bedroom is thoughtfully designed to provide comfort and tranquility with ample closet space and easy access to beautifully appointed bathrooms.
The outdoor space is equally impressive, showcasing a large deck that offers panoramic views of the surrounding landscape, perfect for entertaining or unwinding after a long day. The expansive backyard is filled with lush greenery, providing a peaceful haven for outdoor activities or quiet reflection.
Furthermore, the property includes practical features such as a spacious garage that provides ample storage and convenience, equipped with modern amenities to enhance your living experience. The versatile lower level offers additional space that can be transformed into a recreation room, gym, or office, catering to your lifestyle needs. This residence truly embodies the perfect balance of luxury and practicality, making it a haven for anyone seeking a refined living experience. Don\'t miss the opportunity to call this exquisite property your home!
Location
State GA
County Barrow
Lake Name None
Rooms
Bedroom Description Oversized Master,Sitting Room
Other Rooms None
Basement Unfinished
Main Level Bedrooms 1
Dining Room Great Room
Interior
Interior Features Central Vacuum, Walk-In Closet(s), High Ceilings 10 ft Main, Entrance Foyer
Heating Central
Cooling Central Air
Flooring Tile, Hardwood, Carpet
Fireplaces Number 3
Fireplaces Type Master Bedroom, Living Room, Great Room
Window Features Insulated Windows
Appliance Dishwasher, Refrigerator, Microwave
Laundry Upper Level
Exterior
Exterior Feature None
Parking Features Garage
Garage Spaces 3.0
Fence None
Pool None
Community Features Park, Near Schools, Near Shopping
Utilities Available Cable Available, Electricity Available, Phone Available, Water Available
Waterfront Description None
View Rural
Roof Type Shingle,Other
Street Surface Paved
Accessibility None
Handicap Access None
Porch Front Porch
Total Parking Spaces 6
Private Pool false
Building
Lot Description Other
Story Three Or More
Foundation Concrete Perimeter
Sewer Septic Tank
Water Public
Architectural Style Craftsman
Level or Stories Three Or More
Structure Type Brick 4 Sides,Other
New Construction No
Construction Status Resale
Schools
Elementary Schools Bramlett
Middle Schools Russell
High Schools Winder-Barrow
Others
Senior Community no
Restrictions false
Tax ID XX030A 011
Special Listing Condition None

"My job is to find and attract mastery-based agents to the office, protect the culture, and make sure everyone is happy! "






