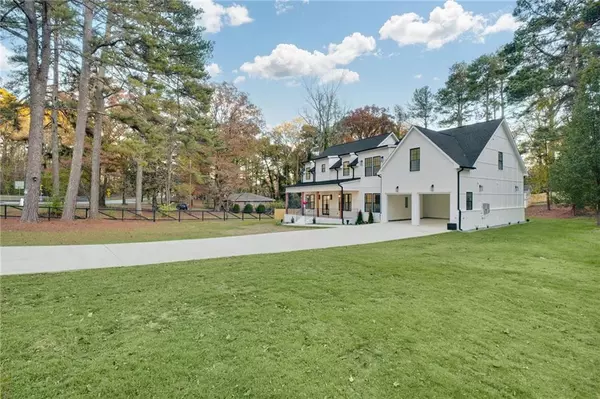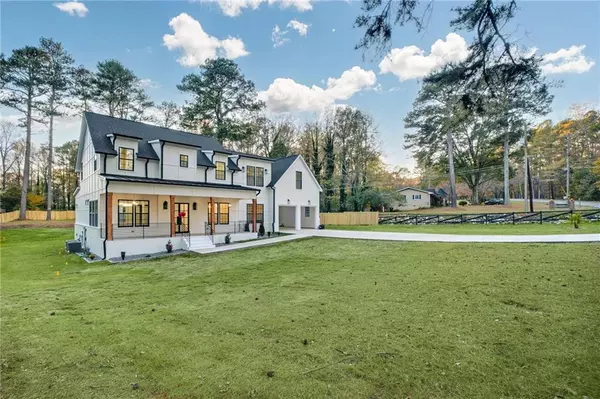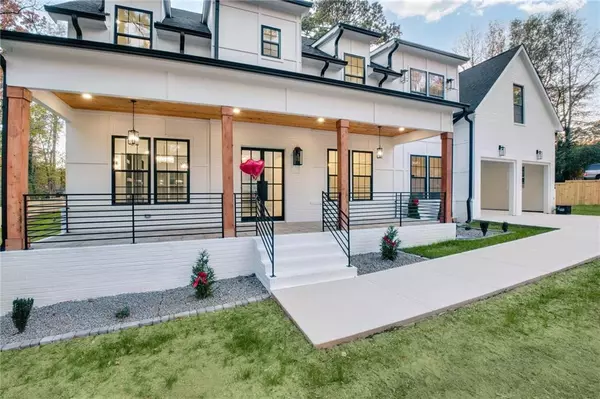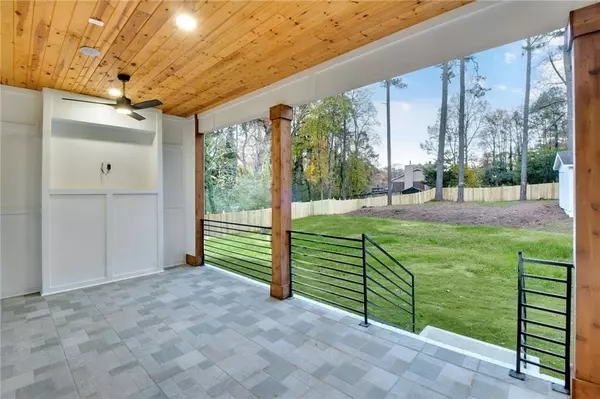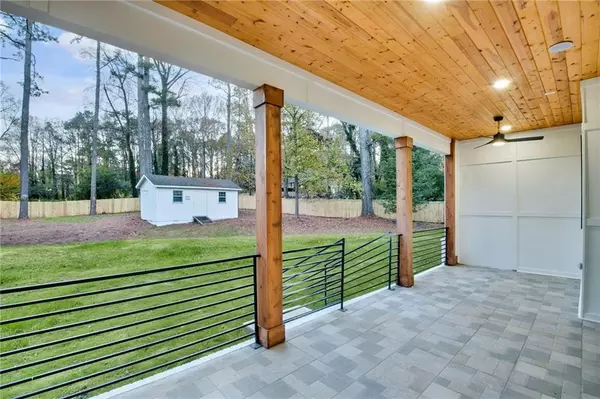5 Beds
4.5 Baths
4,800 SqFt
5 Beds
4.5 Baths
4,800 SqFt
Key Details
Property Type Single Family Home
Sub Type Single Family Residence
Listing Status Active
Purchase Type For Sale
Square Footage 4,800 sqft
Price per Sqft $248
Subdivision Gann Crossing
MLS Listing ID 7486658
Style Modern
Bedrooms 5
Full Baths 4
Half Baths 1
Construction Status New Construction
HOA Y/N No
Originating Board First Multiple Listing Service
Year Built 2024
Annual Tax Amount $1,100
Tax Year 2024
Lot Size 0.800 Acres
Acres 0.8
Property Description
Location
State GA
County Cobb
Lake Name None
Rooms
Bedroom Description Master on Main
Other Rooms Shed(s)
Basement Crawl Space
Main Level Bedrooms 1
Dining Room Open Concept, Separate Dining Room
Interior
Interior Features High Ceilings 10 ft Main, High Ceilings 10 ft Upper, Bookcases, Coffered Ceiling(s), Low Flow Plumbing Fixtures, Recessed Lighting, Smart Home, Sound System
Heating Electric, Central
Cooling Central Air
Flooring Luxury Vinyl
Fireplaces Number 2
Fireplaces Type Living Room, Master Bedroom
Window Features ENERGY STAR Qualified Windows
Appliance Double Oven, Dishwasher, ENERGY STAR Qualified Appliances, Refrigerator, Range Hood
Laundry Lower Level
Exterior
Exterior Feature Lighting, Balcony
Parking Features Garage, Garage Faces Front, Kitchen Level
Garage Spaces 2.0
Fence Fenced
Pool None
Community Features Other
Utilities Available Cable Available, Electricity Available, Natural Gas Available, Underground Utilities, Water Available
Waterfront Description None
View Trees/Woods
Roof Type Composition
Street Surface Asphalt
Accessibility None
Handicap Access None
Porch Deck, Front Porch, Covered
Total Parking Spaces 2
Private Pool false
Building
Lot Description Back Yard, Corner Lot
Story Two
Foundation Slab
Sewer Septic Tank
Water Public
Architectural Style Modern
Level or Stories Two
Structure Type Brick,HardiPlank Type
New Construction No
Construction Status New Construction
Schools
Elementary Schools Russell - Cobb
Middle Schools Floyd
High Schools South Cobb
Others
Senior Community no
Restrictions false
Tax ID 17010000100
Acceptable Financing Conventional, Cash, Other
Listing Terms Conventional, Cash, Other
Special Listing Condition None

"My job is to find and attract mastery-based agents to the office, protect the culture, and make sure everyone is happy! "


