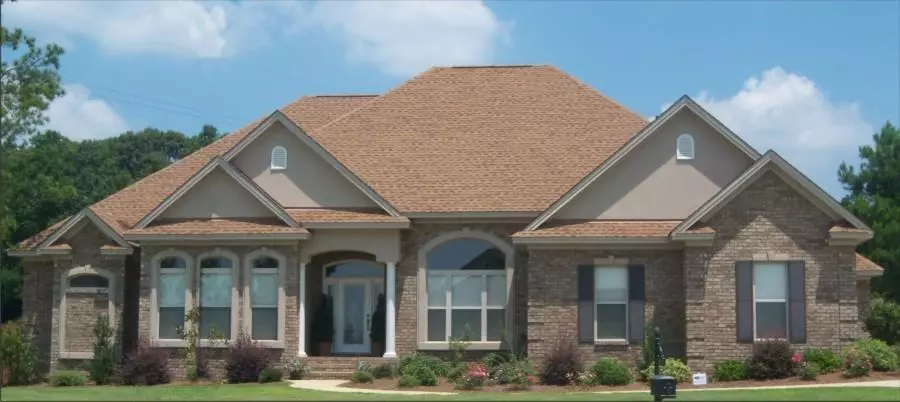4 Beds
3 Baths
3,267 SqFt
4 Beds
3 Baths
3,267 SqFt
Key Details
Property Type Single Family Home
Sub Type Single Family Residence
Listing Status Active
Purchase Type For Sale
Square Footage 3,267 sqft
Price per Sqft $174
MLS Listing ID 7485083
Style Ranch
Bedrooms 4
Full Baths 3
Construction Status New Construction
HOA Y/N No
Originating Board First Multiple Listing Service
Annual Tax Amount $638
Tax Year 2023
Lot Size 0.750 Acres
Acres 0.75
Property Description
The master suite is a private retreat, featuring his-and-her walk-in closets, a tray ceiling, a sitting area, and a luxurious spa bathroom with a soaking tub and walk-in shower. The open-concept kitchen, with its wraparound seating, pristine white cabinets, and granite countertops, flows seamlessly into the family room and breakfast nook, creating an inviting space for gatherings and everyday living.
Step outside through double French doors onto the covered patio, where you can take in the serene, landscaped backyard—a peaceful haven that’s fully enclosed by a privacy fence, perfect for quiet mornings or entertaining friends. Additional outdoor features include a sprinkler system to maintain the lush lawn effortlessly.
The two-car garage is equipped with an electric car charging station, ensuring your home is as forward-thinking as it is beautiful. Inside, enjoy modern conveniences such as luxury vinyl plank flooring, carpeted bedrooms, and state-of-the-art appliances. Nestled in a small, private subdivision, this home provides the perfect balance of tranquility and community, making it an ideal forever home.
Location
State GA
County Newton
Lake Name None
Rooms
Bedroom Description None
Other Rooms None
Basement None
Main Level Bedrooms 4
Dining Room None
Interior
Interior Features Other
Heating Other
Cooling Other
Flooring None
Fireplaces Type None
Window Features None
Appliance Other
Laundry None
Exterior
Exterior Feature Other
Parking Features None
Fence None
Pool None
Community Features None
Utilities Available None
Waterfront Description None
View Other
Roof Type Other
Street Surface None
Accessibility None
Handicap Access None
Porch None
Private Pool false
Building
Lot Description Other
Story One
Foundation Brick/Mortar
Sewer Public Sewer, Other
Water Public, Other
Architectural Style Ranch
Level or Stories One
Structure Type Brick,Brick 4 Sides
New Construction No
Construction Status New Construction
Schools
Elementary Schools Oak Hill
Middle Schools Veterans Memorial - Newton
High Schools Alcovy
Others
Senior Community no
Restrictions false
Tax ID 0001A00000032000
Ownership Other
Acceptable Financing Other
Listing Terms Other
Financing no
Special Listing Condition None

"My job is to find and attract mastery-based agents to the office, protect the culture, and make sure everyone is happy! "





