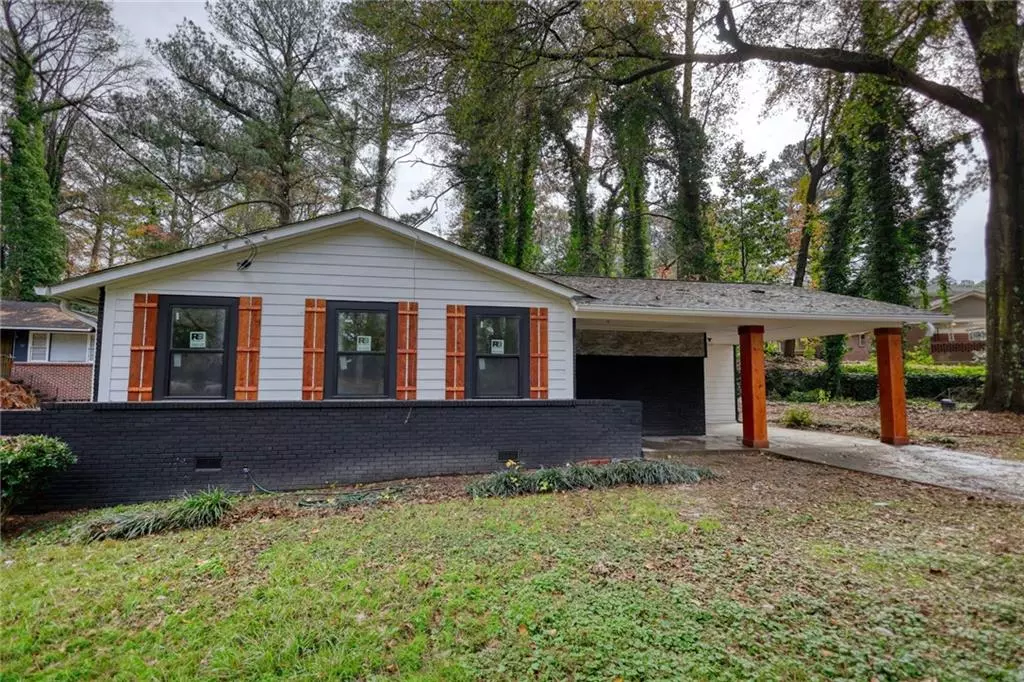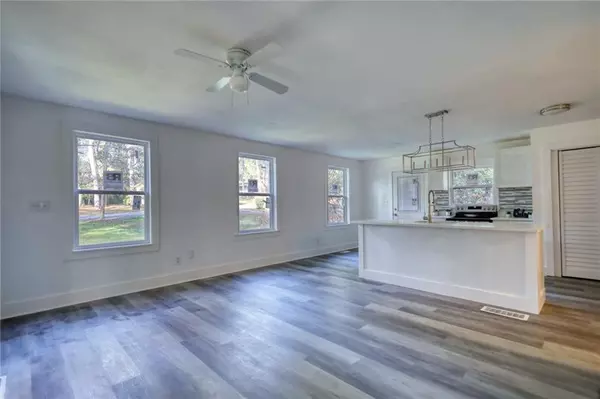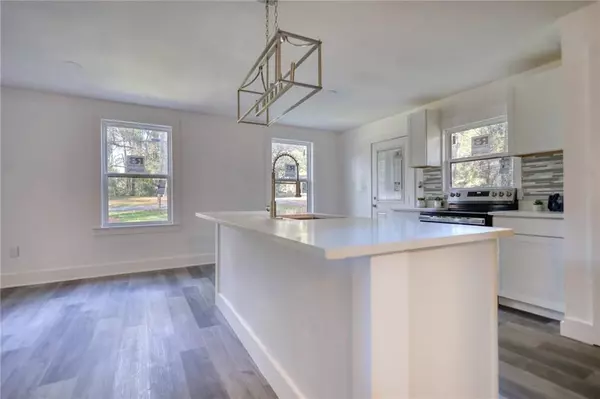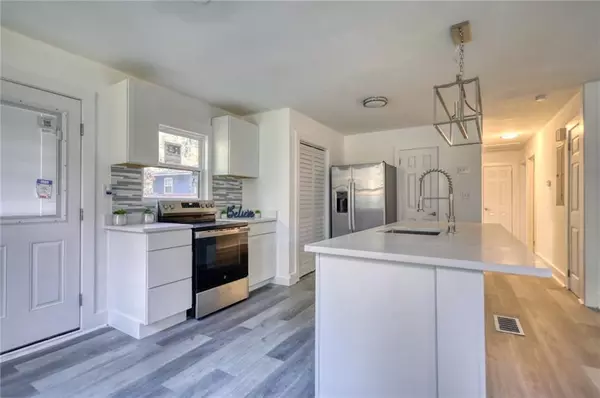4 Beds
2 Baths
1,205 SqFt
4 Beds
2 Baths
1,205 SqFt
Key Details
Property Type Single Family Home
Sub Type Single Family Residence
Listing Status Active
Purchase Type For Sale
Square Footage 1,205 sqft
Price per Sqft $257
MLS Listing ID 7484211
Style Farmhouse,Ranch,Traditional
Bedrooms 4
Full Baths 2
Construction Status Updated/Remodeled
HOA Y/N No
Originating Board First Multiple Listing Service
Year Built 1960
Annual Tax Amount $3,255
Tax Year 2023
Lot Size 0.422 Acres
Acres 0.4223
Property Description
The spacious primary suite is a true retreat, featuring a spa-inspired bathroom with a luxurious 4-water-jet shower (upgrade), double vanity with quartz countertops, and a large walk-in closet. The remaining 3 bedrooms are generously sized and offer flexibility for use as guest rooms, home offices, or playrooms. The additional bathroom has also been tastefully updated to complement the home's modern aesthetic. The lower level is a standout feature, with a large family room, fireplace, separate mini-kitchen (potential for full kitchen), 2 additional bedrooms, and a full bath. This space offers endless possibilities, whether as an in-law suite or a private retreat.
Outside, the level, private backyard is perfect for entertaining or relaxing, while the home's location in a quiet neighborhood offers easy access to shopping, dining, and recreation. With its complete renovation and modern upgrades, The Harwell offers the feel of new construction, ready to move in and enjoy. Don't miss your chance to make this incredible home yours—schedule a showing today!
Location
State GA
County Fulton
Lake Name None
Rooms
Bedroom Description Master on Main
Other Rooms None
Basement None
Main Level Bedrooms 4
Dining Room Open Concept
Interior
Interior Features Walk-In Closet(s)
Heating Central
Cooling Ceiling Fan(s), Central Air, Heat Pump
Flooring Hardwood, Luxury Vinyl
Fireplaces Type None
Window Features Double Pane Windows,Insulated Windows
Appliance Dishwasher, Electric Cooktop, Electric Oven, Microwave, Refrigerator
Laundry Common Area, Electric Dryer Hookup, Main Level
Exterior
Exterior Feature Lighting, Storage
Parking Features Attached, Carport, Covered
Fence None
Pool None
Community Features None
Utilities Available Cable Available, Electricity Available, Natural Gas Available, Phone Available, Underground Utilities, Water Available
Waterfront Description None
View City, Rural
Roof Type Shingle
Street Surface Paved
Accessibility Accessible Bedroom
Handicap Access Accessible Bedroom
Porch Front Porch
Total Parking Spaces 4
Private Pool false
Building
Lot Description Back Yard, Cleared
Story One
Foundation Concrete Perimeter
Sewer Public Sewer
Water Public
Architectural Style Farmhouse, Ranch, Traditional
Level or Stories One
Structure Type Brick Veneer,Frame,Wood Siding
New Construction No
Construction Status Updated/Remodeled
Schools
Elementary Schools Hope-Hill
Middle Schools Sylvan Hills
High Schools Fulton - Other
Others
Senior Community no
Restrictions false
Tax ID 14 024000050162
Acceptable Financing 1031 Exchange, Cash, Conventional, FHA, VA Loan
Listing Terms 1031 Exchange, Cash, Conventional, FHA, VA Loan
Special Listing Condition None

"My job is to find and attract mastery-based agents to the office, protect the culture, and make sure everyone is happy! "






