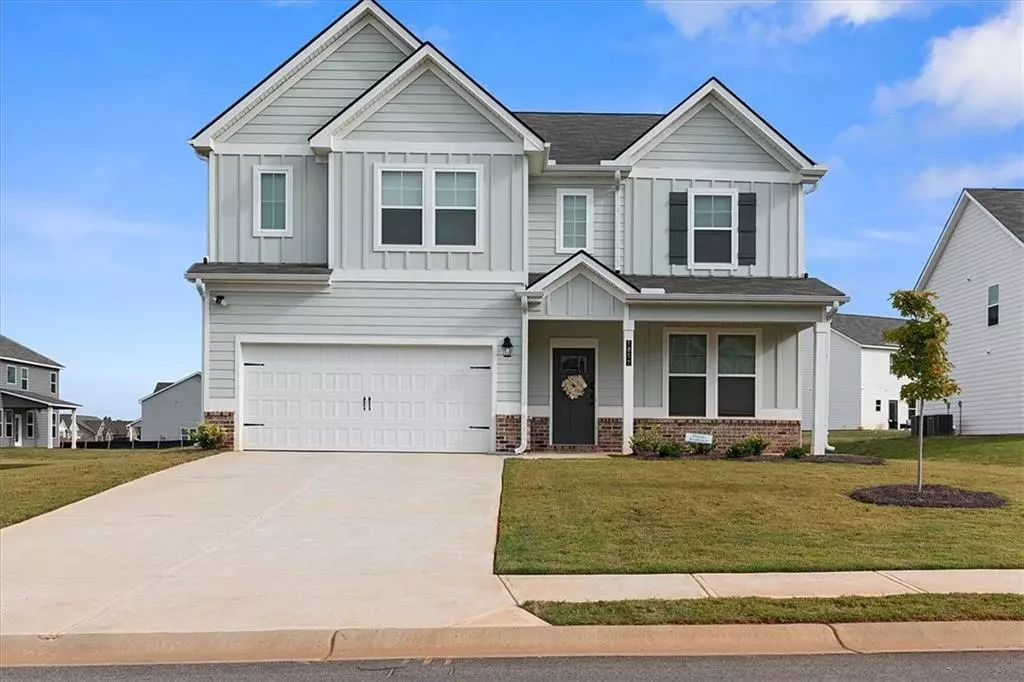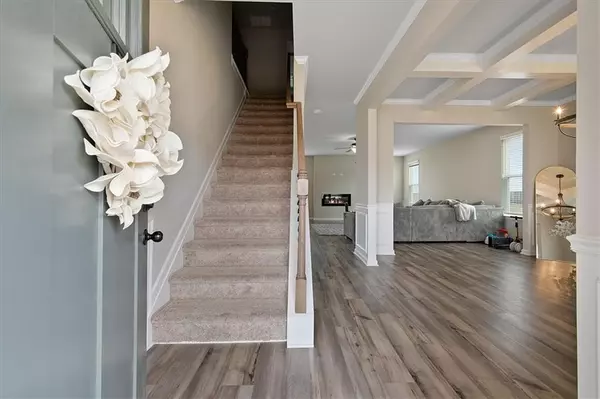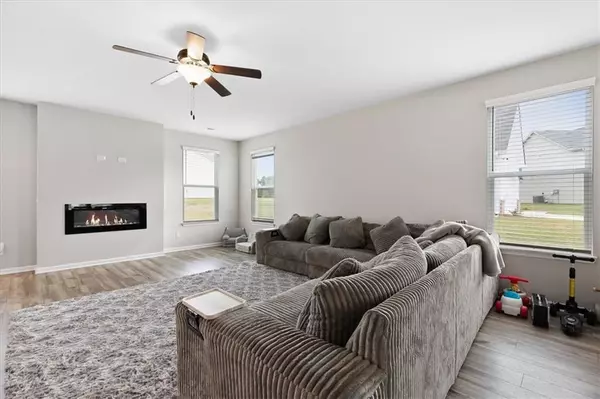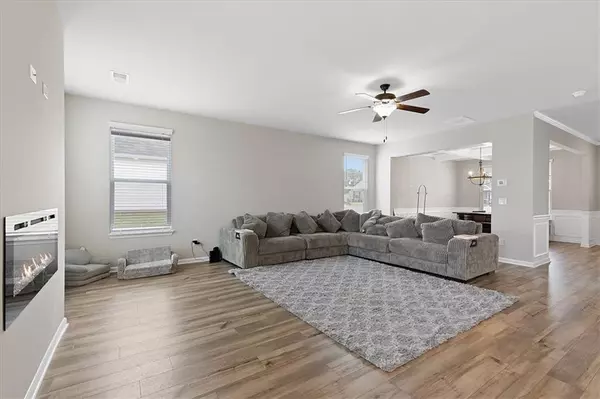4 Beds
4 Baths
2,791 SqFt
4 Beds
4 Baths
2,791 SqFt
Key Details
Property Type Single Family Home
Sub Type Single Family Residence
Listing Status Active
Purchase Type For Sale
Square Footage 2,791 sqft
Price per Sqft $160
Subdivision Berkeley Lakes
MLS Listing ID 7481508
Style Craftsman
Bedrooms 4
Full Baths 4
Construction Status Resale
HOA Fees $560
HOA Y/N Yes
Originating Board First Multiple Listing Service
Year Built 2023
Annual Tax Amount $712
Tax Year 2023
Lot Size 0.262 Acres
Acres 0.2623
Property Description
Step inside to discover an open-concept layout featuring a spacious living area flooded with natural light. The gourmet kitchen boasts stainless steel appliances, granite countertops, and ample storage, perfect for entertaining or family gatherings.
Retreat to the luxurious primary suite, complete with a spa-like ensuite bathroom and generous closet space. Three additional well-appointed bedrooms provide plenty of room for family or guests.
Enjoy outdoor living in your private backyard, ideal for relaxing or hosting summer barbecues. Conveniently located in a desirable neighborhood with easy access to local amenities, parks, and schools.
Don't miss out on this incredible opportunity—schedule a showing today!
Location
State GA
County Henry
Lake Name None
Rooms
Bedroom Description Other
Other Rooms None
Basement None
Dining Room Open Concept
Interior
Interior Features Coffered Ceiling(s)
Heating Central
Cooling Ceiling Fan(s), Central Air
Flooring Carpet, Laminate, Luxury Vinyl
Fireplaces Number 1
Fireplaces Type Electric
Window Features Double Pane Windows,ENERGY STAR Qualified Windows
Appliance Dishwasher, Disposal
Laundry Laundry Room
Exterior
Exterior Feature Lighting
Parking Features Driveway, Garage, Garage Door Opener
Garage Spaces 2.0
Fence None
Pool None
Community Features None
Utilities Available Cable Available, Electricity Available
Waterfront Description None
View Other
Roof Type Shingle
Street Surface Asphalt,Concrete
Accessibility None
Handicap Access None
Porch Front Porch
Total Parking Spaces 2
Private Pool false
Building
Lot Description Back Yard, Cul-De-Sac
Story Two
Foundation Slab
Sewer Public Sewer
Water Public
Architectural Style Craftsman
Level or Stories Two
Structure Type Brick,Vinyl Siding,Wood Siding
New Construction No
Construction Status Resale
Schools
Elementary Schools Unity Grove
Middle Schools Locust Grove
High Schools Locust Grove
Others
Senior Community no
Restrictions false
Tax ID 146F02018000
Special Listing Condition None

"My job is to find and attract mastery-based agents to the office, protect the culture, and make sure everyone is happy! "






