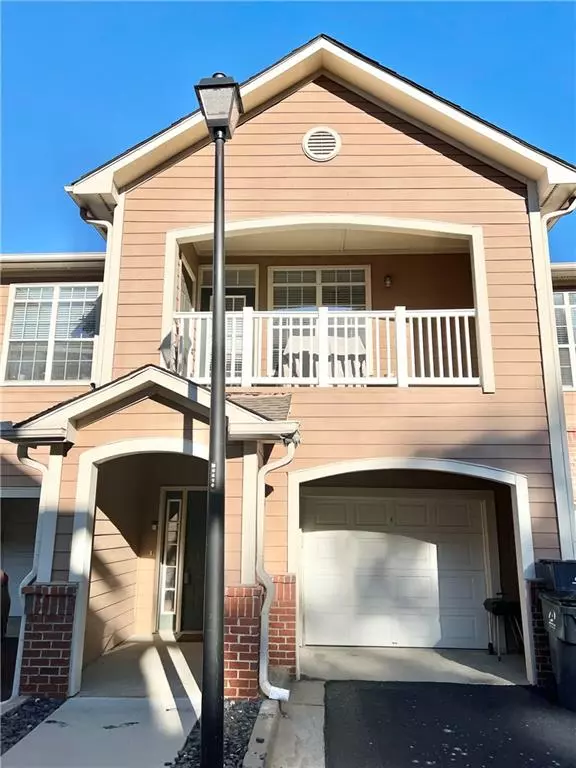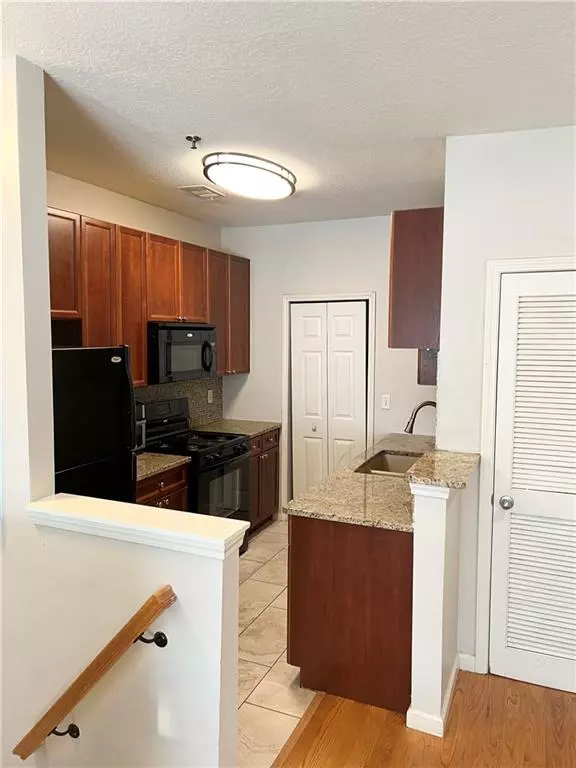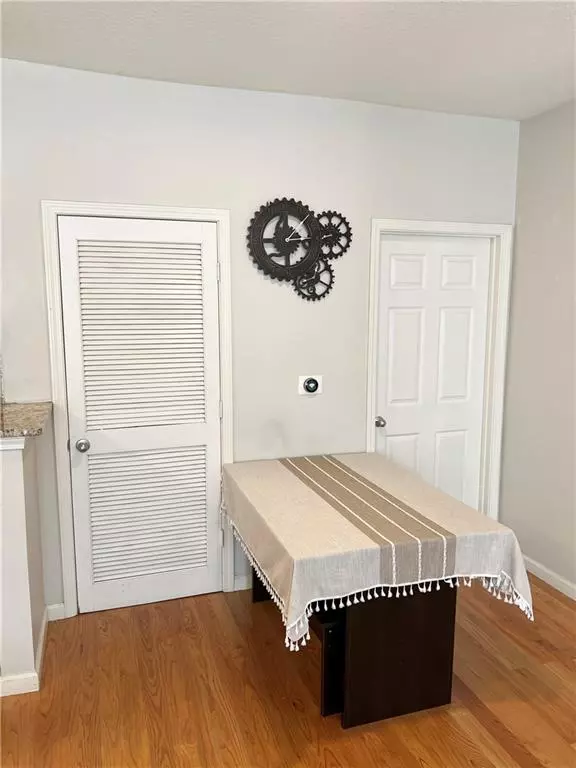2 Beds
2 Baths
1,220 SqFt
2 Beds
2 Baths
1,220 SqFt
Key Details
Property Type Condo
Sub Type Condominium
Listing Status Active
Purchase Type For Sale
Square Footage 1,220 sqft
Price per Sqft $245
Subdivision Newbury Park
MLS Listing ID 7477119
Style Traditional
Bedrooms 2
Full Baths 2
Construction Status Resale
HOA Fees $271
HOA Y/N Yes
Originating Board First Multiple Listing Service
Year Built 2006
Annual Tax Amount $559
Tax Year 2023
Property Description
The kitchen is beautifully upgraded with granite countertops, a convenient sensor faucet system, and modern tile flooring. Included appliances such as the refrigerator, washer, and dryer make this home move-in ready, while the Nest thermostat, WiFi-enabled light switches, and stylish upgraded light fixtures throughout add a touch of modern luxury. Located in a gated community with a refreshing swimming pool, this home combines comfort, elegance, and convenience. Schedule your tour today to see everything it has to offer!
Location
State GA
County Gwinnett
Lake Name None
Rooms
Bedroom Description Master on Main,Roommate Floor Plan
Other Rooms None
Basement None
Dining Room Open Concept
Interior
Interior Features High Ceilings 9 ft Main
Heating Central
Cooling Ceiling Fan(s), Central Air, Electric
Flooring Hardwood
Fireplaces Number 1
Fireplaces Type Gas Log, Gas Starter, Living Room
Window Features None
Appliance Dishwasher, Disposal, Electric Oven, Electric Water Heater
Laundry In Kitchen
Exterior
Exterior Feature Balcony, Lighting
Parking Features Attached
Fence None
Pool In Ground
Community Features Gated, Homeowners Assoc, Near Shopping, Pool, Restaurant, Sidewalks, Street Lights
Utilities Available Cable Available, Electricity Available, Natural Gas Available, Sewer Available, Underground Utilities, Water Available
Waterfront Description None
View Other
Roof Type Composition
Street Surface Asphalt
Accessibility None
Handicap Access None
Porch Covered, Deck, Front Porch
Private Pool false
Building
Lot Description Corner Lot, Level
Story One
Foundation Slab
Sewer Public Sewer
Water Public
Architectural Style Traditional
Level or Stories One
Structure Type Cement Siding,Stucco,Wood Siding
New Construction No
Construction Status Resale
Schools
Elementary Schools Corley
Middle Schools Berkmar
High Schools Berkmar
Others
HOA Fee Include Gas,Insurance,Maintenance Grounds,Maintenance Structure,Pest Control,Reserve Fund,Security,Sewer,Swim,Termite,Tennis,Trash,Water
Senior Community no
Restrictions false
Tax ID R6204 154
Ownership Condominium
Financing no
Special Listing Condition None

"My job is to find and attract mastery-based agents to the office, protect the culture, and make sure everyone is happy! "






