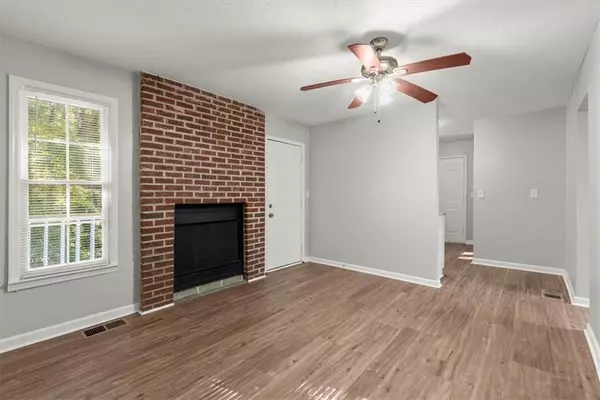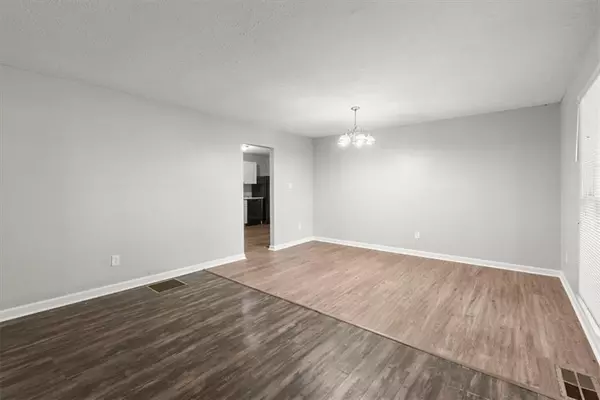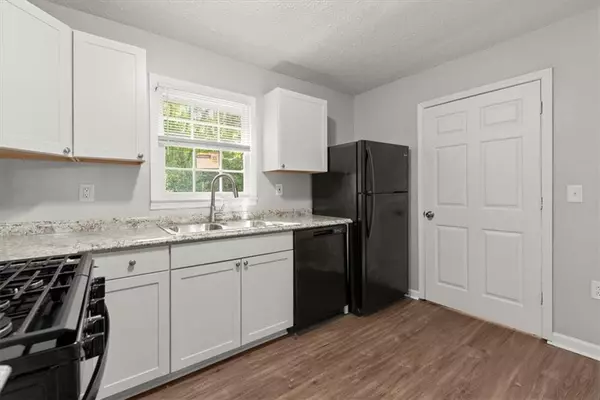3 Beds
2 Baths
1,395 SqFt
3 Beds
2 Baths
1,395 SqFt
Key Details
Property Type Single Family Home
Sub Type Single Family Residence
Listing Status Active
Purchase Type For Sale
Square Footage 1,395 sqft
Price per Sqft $182
Subdivision Collier Heights
MLS Listing ID 7474680
Style Ranch
Bedrooms 3
Full Baths 2
Construction Status Resale
HOA Y/N No
Originating Board First Multiple Listing Service
Year Built 1990
Annual Tax Amount $3,910
Tax Year 2023
Lot Size 0.440 Acres
Acres 0.44
Property Description
Location
State GA
County Fulton
Lake Name None
Rooms
Bedroom Description Master on Main
Other Rooms None
Basement Interior Entry, Unfinished
Main Level Bedrooms 3
Dining Room None
Interior
Interior Features High Ceilings 9 ft Main, High Speed Internet
Heating Central, Forced Air, Natural Gas
Cooling Central Air
Flooring Carpet, Hardwood
Fireplaces Number 1
Fireplaces Type Family Room
Window Features None
Appliance Dishwasher, Gas Range, Refrigerator
Laundry Laundry Room
Exterior
Exterior Feature Balcony
Parking Features Carport, Driveway
Fence None
Pool None
Community Features None
Utilities Available None
Waterfront Description None
View Other
Roof Type Composition
Street Surface Paved
Accessibility Accessible Entrance
Handicap Access Accessible Entrance
Porch Deck
Private Pool false
Building
Lot Description Other
Story One
Foundation None
Sewer Public Sewer
Water Public
Architectural Style Ranch
Level or Stories One
Structure Type Stucco,Other
New Construction No
Construction Status Resale
Schools
Elementary Schools Beecher Hills
Middle Schools John Lewis Invictus Academy/Harper-Archer
High Schools Frederick Douglass
Others
Senior Community no
Restrictions false
Tax ID 14 024200040757
Ownership Fee Simple
Special Listing Condition None

"My job is to find and attract mastery-based agents to the office, protect the culture, and make sure everyone is happy! "






