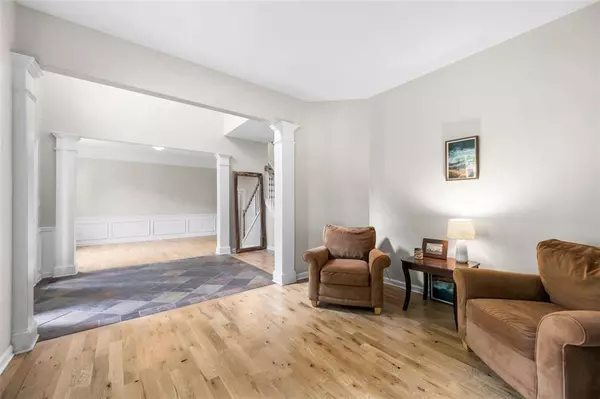4 Beds
2.5 Baths
2,428 SqFt
4 Beds
2.5 Baths
2,428 SqFt
Key Details
Property Type Single Family Home
Sub Type Single Family Residence
Listing Status Pending
Purchase Type For Sale
Square Footage 2,428 sqft
Price per Sqft $296
Subdivision Wellington Enclave
MLS Listing ID 7427013
Style Traditional
Bedrooms 4
Full Baths 2
Half Baths 1
Construction Status Resale
HOA Fees $512
HOA Y/N Yes
Originating Board First Multiple Listing Service
Year Built 1998
Annual Tax Amount $5,984
Tax Year 2023
Lot Size 1.002 Acres
Acres 1.002
Property Description
Location
State GA
County Fulton
Lake Name None
Rooms
Bedroom Description None
Other Rooms None
Basement Exterior Entry, Interior Entry, Unfinished
Dining Room Separate Dining Room
Interior
Interior Features Entrance Foyer 2 Story, High Ceilings 9 ft Upper, High Ceilings 10 ft Main, High Speed Internet, Smart Home, Walk-In Closet(s)
Heating Central, Natural Gas
Cooling Ceiling Fan(s), Central Air
Flooring Hardwood, Carpet, Ceramic Tile
Fireplaces Number 1
Fireplaces Type Family Room, Gas Starter
Window Features Double Pane Windows,Plantation Shutters
Appliance Dishwasher, Disposal, Double Oven, Gas Cooktop, Microwave, Range Hood, Refrigerator, Self Cleaning Oven, Washer, Other
Laundry Laundry Room, Upper Level
Exterior
Exterior Feature Rear Stairs
Parking Features Driveway, Garage, Garage Door Opener, Garage Faces Front, Garage Faces Rear, Kitchen Level, Level Driveway
Garage Spaces 4.0
Fence None
Pool None
Community Features Clubhouse, Homeowners Assoc, Near Schools, Near Shopping, Pickleball, Playground, Pool, Street Lights, Swim Team, Tennis Court(s)
Utilities Available Cable Available, Electricity Available, Natural Gas Available, Phone Available, Sewer Available, Underground Utilities, Water Available
Waterfront Description None
View Trees/Woods
Roof Type Shingle
Street Surface Asphalt
Accessibility None
Handicap Access None
Porch Deck, Front Porch
Total Parking Spaces 4
Private Pool false
Building
Lot Description Back Yard, Creek On Lot, Front Yard, Landscaped, Level, Wooded
Story Three Or More
Foundation Slab
Sewer Public Sewer
Water Public
Architectural Style Traditional
Level or Stories Three Or More
Structure Type Brick Front,HardiPlank Type
New Construction No
Construction Status Resale
Schools
Elementary Schools Findley Oaks
Middle Schools Taylor Road
High Schools Chattahoochee
Others
Senior Community no
Restrictions true
Tax ID 11 077002743164
Special Listing Condition None

"My job is to find and attract mastery-based agents to the office, protect the culture, and make sure everyone is happy! "






