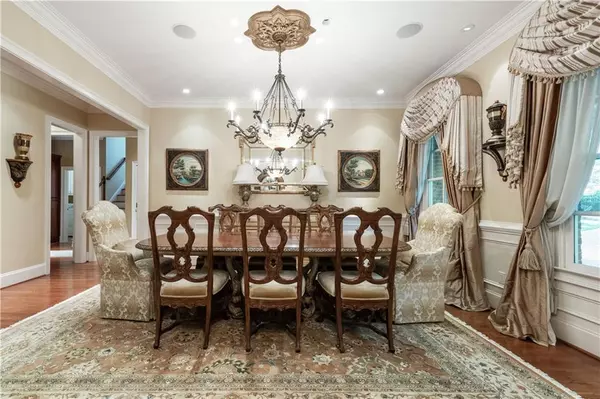4 Beds
3.5 Baths
4,141 SqFt
4 Beds
3.5 Baths
4,141 SqFt
Key Details
Property Type Single Family Home
Sub Type Single Family Residence
Listing Status Pending
Purchase Type For Sale
Square Footage 4,141 sqft
Price per Sqft $265
Subdivision Winfield Glen
MLS Listing ID 7472063
Style Traditional
Bedrooms 4
Full Baths 3
Half Baths 1
Construction Status Resale
HOA Fees $2,500
HOA Y/N Yes
Originating Board First Multiple Listing Service
Year Built 1999
Annual Tax Amount $10,986
Tax Year 2023
Lot Size 9,818 Sqft
Acres 0.2254
Property Description
Location
State GA
County Fulton
Lake Name None
Rooms
Bedroom Description Master on Main,Sitting Room
Other Rooms None
Basement Bath/Stubbed, Daylight, Exterior Entry, Interior Entry, Unfinished
Main Level Bedrooms 1
Dining Room Seats 12+, Separate Dining Room
Interior
Interior Features Bookcases, Crown Molding, Dry Bar, Entrance Foyer, High Ceilings 10 ft Main, His and Hers Closets, Sound System, Walk-In Closet(s)
Heating Forced Air, Natural Gas, Zoned
Cooling Central Air, Electric, Zoned
Flooring Carpet, Hardwood
Fireplaces Number 2
Fireplaces Type Family Room, Master Bedroom
Window Features Double Pane Windows
Appliance Dishwasher, Disposal, Double Oven, Dryer, Gas Cooktop, Microwave, Range Hood, Refrigerator, Washer
Laundry Electric Dryer Hookup, Laundry Room, Main Level, Sink
Exterior
Exterior Feature Balcony
Parking Features Attached, Garage, Garage Faces Front, Kitchen Level
Garage Spaces 2.0
Fence Back Yard
Pool None
Community Features Homeowners Assoc, Near Schools, Near Shopping, Street Lights
Utilities Available Cable Available, Electricity Available, Natural Gas Available, Phone Available, Sewer Available, Water Available
Waterfront Description None
View Neighborhood
Roof Type Composition
Street Surface Asphalt
Accessibility Accessible Bedroom
Handicap Access Accessible Bedroom
Porch Deck, Front Porch
Private Pool false
Building
Lot Description Corner Lot, Cul-De-Sac, Front Yard, Landscaped
Story Two
Foundation Combination
Sewer Public Sewer
Water Public
Architectural Style Traditional
Level or Stories Two
Structure Type Brick 4 Sides
New Construction No
Construction Status Resale
Schools
Elementary Schools High Point
Middle Schools Ridgeview Charter
High Schools Riverwood International Charter
Others
HOA Fee Include Maintenance Grounds
Senior Community no
Restrictions false
Tax ID 17 0038 LL1157
Special Listing Condition None

"My job is to find and attract mastery-based agents to the office, protect the culture, and make sure everyone is happy! "






