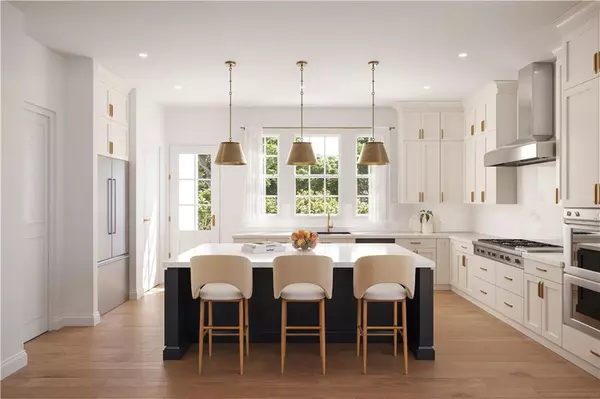3 Beds
4.5 Baths
3,146 SqFt
3 Beds
4.5 Baths
3,146 SqFt
Key Details
Property Type Townhouse
Sub Type Townhouse
Listing Status Active Under Contract
Purchase Type For Sale
Square Footage 3,146 sqft
Price per Sqft $439
Subdivision Mayfair On Main
MLS Listing ID 7471209
Style European,Traditional,Other
Bedrooms 3
Full Baths 4
Half Baths 1
Construction Status New Construction
HOA Fees $425
HOA Y/N Yes
Originating Board First Multiple Listing Service
Year Built 2024
Tax Year 2024
Property Description
Location
State GA
County Fulton
Lake Name None
Rooms
Bedroom Description Oversized Master,Roommate Floor Plan,Split Bedroom Plan
Other Rooms None
Basement Exterior Entry, Walk-Out Access
Dining Room Open Concept
Interior
Interior Features Crown Molding, Double Vanity, Elevator, Entrance Foyer, High Ceilings 10 ft Main, High Speed Internet, Low Flow Plumbing Fixtures, Walk-In Closet(s), Wet Bar
Heating Central
Cooling Central Air
Flooring Ceramic Tile, Hardwood
Fireplaces Number 2
Fireplaces Type Living Room, Outside
Window Features Aluminum Frames,Double Pane Windows,Insulated Windows
Appliance Dishwasher, Disposal, Double Oven, Gas Range, Microwave, Range Hood
Laundry Laundry Room, Upper Level
Exterior
Exterior Feature Courtyard
Parking Features Attached, Drive Under Main Level, Garage
Garage Spaces 2.0
Fence None
Pool None
Community Features Homeowners Assoc, Near Beltline, Near Schools, Near Shopping, Near Trails/Greenway, Restaurant, Sidewalks, Street Lights, Other
Utilities Available Cable Available, Electricity Available, Natural Gas Available, Phone Available, Sewer Available, Underground Utilities
Waterfront Description None
View Other
Roof Type Composition,Metal,Other
Street Surface Asphalt,Paved
Accessibility Accessible Elevator Installed
Handicap Access Accessible Elevator Installed
Porch Covered, Deck, Rooftop
Private Pool false
Building
Lot Description Other
Story Three Or More
Foundation Slab
Sewer Public Sewer
Water Public
Architectural Style European, Traditional, Other
Level or Stories Three Or More
Structure Type Brick 4 Sides,Other
New Construction No
Construction Status New Construction
Schools
Elementary Schools Hembree Springs
Middle Schools Northwestern
High Schools Milton - Fulton
Others
Senior Community no
Restrictions true
Tax ID 12 258306940619
Ownership Fee Simple
Financing yes
Special Listing Condition None

"My job is to find and attract mastery-based agents to the office, protect the culture, and make sure everyone is happy! "





