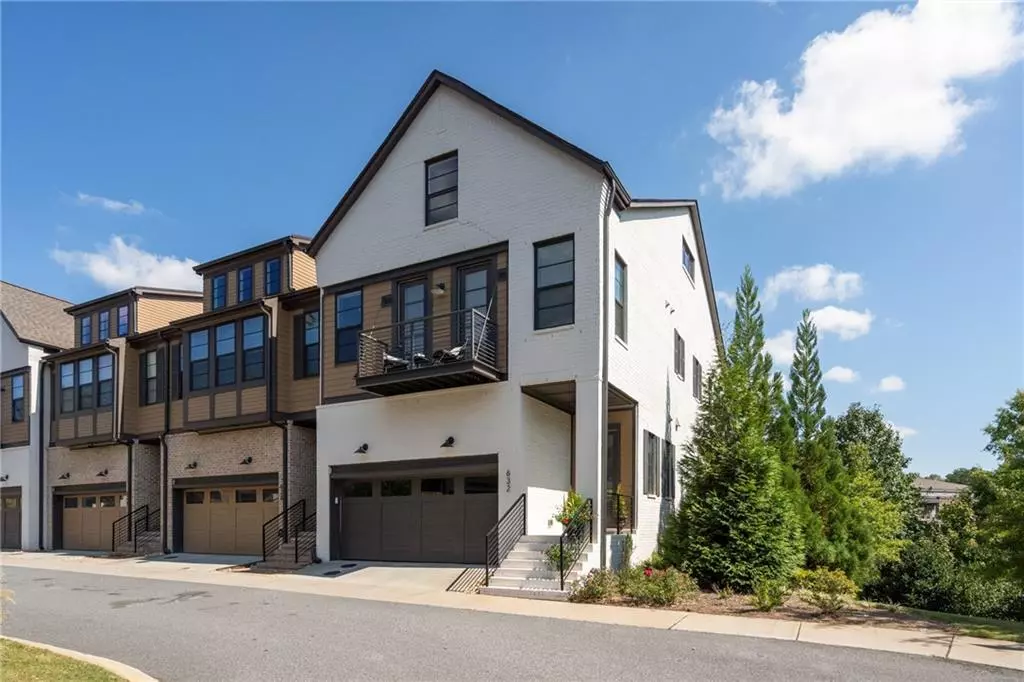4 Beds
3.5 Baths
3,450 SqFt
4 Beds
3.5 Baths
3,450 SqFt
Key Details
Property Type Townhouse
Sub Type Townhouse
Listing Status Active
Purchase Type For Sale
Square Footage 3,450 sqft
Price per Sqft $275
Subdivision Overture At Encore
MLS Listing ID 7467365
Style Townhouse
Bedrooms 4
Full Baths 3
Half Baths 1
Construction Status Resale
HOA Fees $450
HOA Y/N Yes
Originating Board First Multiple Listing Service
Year Built 2020
Annual Tax Amount $8,268
Tax Year 2023
Lot Size 1,437 Sqft
Acres 0.033
Property Description
Nestled in a sought-after gated community, this stunning end-unit townhome offers the perfect blend of privacy, modern elegance, and convenience. Located just minutes from Avalon and downtown Alpharetta, this residence provides an unparalleled lifestyle in a vibrant neighborhood featuring a refreshing pool and a cozy fire pit in the community.
Step inside to discover over $80,000 in upgrades completed in 2022, designed to create a warm and inviting atmosphere. With natural light streaming through every corner, the open floor plan maximizes space while offering serene views of mature trees and a lush green space. As you step inside, you'll immediately appreciate the open floor plan that maximizes space and natural light, creating a warm and inviting atmosphere. The designer features throughout the home highlight modern elegance and thoughtful touches. At the heart of the home, the designer kitchen is a chef's dream, equipped with double ovens, stainless steel appliances, and beautiful designer lighting. The large island, complete with a breakfast bar, provides ample space for gathering and entertaining, making it perfect for family meals or hosting friends. The primary suite is a luxurious retreat, complete with a spacious sitting room that adds a touch of tranquility. You'll find two generous closets and a beautifully designed bathroom featuring a separate tub and shower, along with double vanities. The terrace level is absolutely stunning where you'll discover a designer masterpiece great room, featuring a stylish and custom wet bar and French doors that lead out to the sizeable private backyard, all maintained by the HOA. This unique and upgraded space is wonderful for entertaining, seamlessly blending indoor and outdoor living for unforgettable gatherings. Your expansive backyard is the largest in the neighborhood, featuring a large Indiana Limestone patio ideal for entertaining, with ample room for a grill and a Big Green Egg - perfect for summer barbecues and gatherings. This Townhome is located in the heart of the action of Alpharetta. Enjoy a concert at Ameris Bank Amphitheater, only a 10 minute walk. Or visit downtown Alpharetta and Avalon for dining and shopping, 5 minutes away. Finding a townhome with such a sizeable yard, custom upgrades, and a designer terrace level is rare. This property truly stands out as one-of-a-kind
Location
State GA
County Fulton
Lake Name None
Rooms
Bedroom Description Oversized Master
Other Rooms None
Basement Daylight, Exterior Entry, Finished, Finished Bath, Full, Walk-Out Access
Dining Room Open Concept
Interior
Interior Features Bookcases, Crown Molding, Double Vanity, Elevator, Entrance Foyer 2 Story, High Ceilings 10 ft Main, His and Hers Closets, Recessed Lighting, Walk-In Closet(s), Wet Bar
Heating Central
Cooling Central Air, Zoned
Flooring Hardwood
Fireplaces Number 1
Fireplaces Type Family Room
Window Features Double Pane Windows
Appliance Dishwasher, Disposal, Gas Cooktop, Microwave, Range Hood, Refrigerator, Self Cleaning Oven
Laundry Laundry Room, Sink, Upper Level
Exterior
Exterior Feature Permeable Paving, Private Yard, Rain Gutters
Parking Features Garage
Garage Spaces 2.0
Fence Back Yard, Privacy
Pool None
Community Features Gated, Homeowners Assoc, Near Beltline, Near Public Transport, Near Schools, Near Shopping, Near Trails/Greenway, Park, Pool, Street Lights
Utilities Available Electricity Available, Natural Gas Available, Sewer Available, Underground Utilities, Water Available
Waterfront Description None
View Water
Roof Type Composition
Street Surface Asphalt
Accessibility None
Handicap Access None
Porch Covered, Deck, Patio
Private Pool false
Building
Lot Description Back Yard, Cul-De-Sac, Landscaped, Sprinklers In Front, Sprinklers In Rear
Story Three Or More
Foundation Slab
Sewer Public Sewer
Water Public
Architectural Style Townhouse
Level or Stories Three Or More
Structure Type Brick 3 Sides
New Construction No
Construction Status Resale
Schools
Elementary Schools Manning Oaks
Middle Schools Northwestern
High Schools Milton - Fulton
Others
HOA Fee Include Maintenance Grounds,Swim,Termite
Senior Community no
Restrictions true
Tax ID 12 249006531071
Ownership Fee Simple
Acceptable Financing 1031 Exchange, Cash, Conventional, VA Loan
Listing Terms 1031 Exchange, Cash, Conventional, VA Loan
Financing no
Special Listing Condition None

"My job is to find and attract mastery-based agents to the office, protect the culture, and make sure everyone is happy! "






