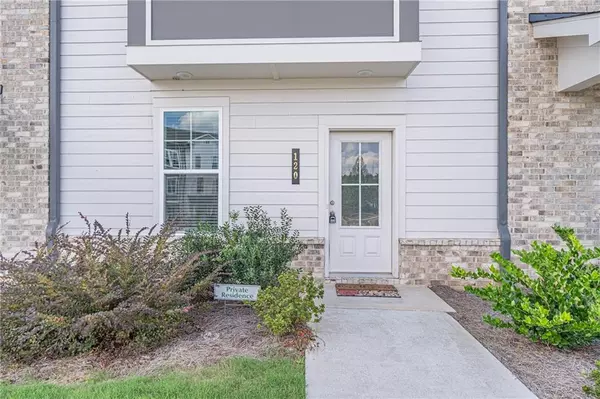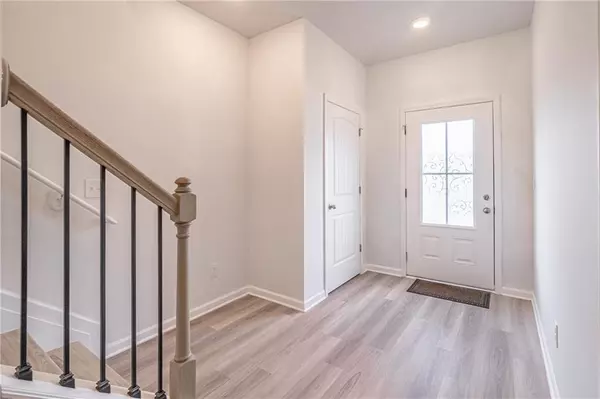4 Beds
3.5 Baths
1,897 SqFt
4 Beds
3.5 Baths
1,897 SqFt
Key Details
Property Type Townhouse
Sub Type Townhouse
Listing Status Active
Purchase Type For Sale
Square Footage 1,897 sqft
Price per Sqft $213
Subdivision Satterfield
MLS Listing ID 7445552
Style Townhouse,Traditional
Bedrooms 4
Full Baths 3
Half Baths 1
Construction Status Updated/Remodeled
HOA Fees $125
HOA Y/N No
Originating Board First Multiple Listing Service
Year Built 2022
Annual Tax Amount $4,372
Tax Year 2023
Property Description
Location
State GA
County Fayette
Lake Name None
Rooms
Bedroom Description Double Master Bedroom
Other Rooms Other
Basement Other
Dining Room Other
Interior
Interior Features Double Vanity, Entrance Foyer
Heating Central, Electric
Cooling Ceiling Fan(s), Central Air
Flooring Carpet, Laminate
Fireplaces Number 1
Fireplaces Type Electric
Window Features Double Pane Windows,Insulated Windows,Shutters
Appliance Dishwasher, Disposal, Double Oven, Dryer, Electric Cooktop, Electric Oven, Electric Range, Microwave, Refrigerator, Washer
Laundry Upper Level
Exterior
Exterior Feature Lighting, Private Entrance, Rain Gutters
Parking Features Garage, Garage Door Opener
Garage Spaces 2.0
Fence None
Pool None
Community Features Homeowners Assoc
Utilities Available Cable Available, Electricity Available, Phone Available, Sewer Available, Underground Utilities, Water Available
Waterfront Description None
View Other
Roof Type Composition
Street Surface Asphalt
Accessibility Accessible Washer/Dryer
Handicap Access Accessible Washer/Dryer
Porch Deck
Private Pool false
Building
Lot Description Level, Zero Lot Line
Story Three Or More
Foundation None
Sewer Other
Water Other
Architectural Style Townhouse, Traditional
Level or Stories Three Or More
Structure Type Cement Siding,Concrete
New Construction No
Construction Status Updated/Remodeled
Schools
Elementary Schools Spring Hill
Middle Schools Bennetts Mill
High Schools Fayette County
Others
Senior Community no
Restrictions false
Tax ID 053806003
Ownership Other
Financing yes
Special Listing Condition None

"My job is to find and attract mastery-based agents to the office, protect the culture, and make sure everyone is happy! "






