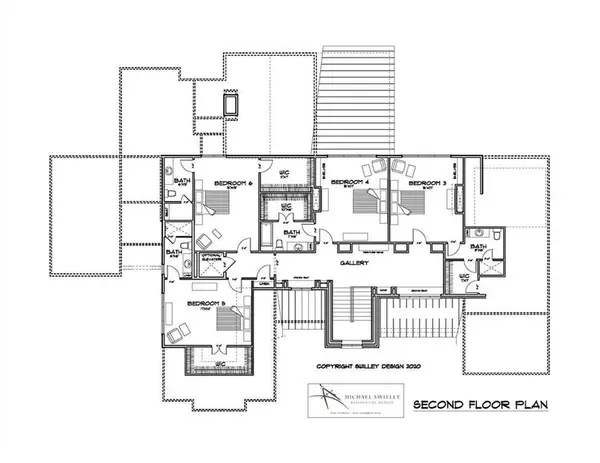6 Beds
6.5 Baths
9,500 SqFt
6 Beds
6.5 Baths
9,500 SqFt
Key Details
Property Type Single Family Home
Sub Type Single Family Residence
Listing Status Active
Purchase Type For Sale
Square Footage 9,500 sqft
Price per Sqft $289
Subdivision Echelon
MLS Listing ID 7421077
Style Traditional
Bedrooms 6
Full Baths 6
Half Baths 1
Construction Status To Be Built
HOA Fees $1,350
HOA Y/N Yes
Originating Board First Multiple Listing Service
Year Built 2024
Annual Tax Amount $2,944
Tax Year 2023
Lot Size 1.100 Acres
Acres 1.1
Property Description
Location
State GA
County Cherokee
Lake Name None
Rooms
Bedroom Description Master on Main,Oversized Master,Split Bedroom Plan
Other Rooms None
Basement Bath/Stubbed, Daylight, Exterior Entry, Full, Interior Entry, Unfinished
Main Level Bedrooms 2
Dining Room Open Concept
Interior
Interior Features Double Vanity, Entrance Foyer, High Ceilings 9 ft Upper, High Ceilings 10 ft Main, His and Hers Closets, Walk-In Closet(s), Wet Bar
Heating Central, Natural Gas, Zoned
Cooling Ceiling Fan(s), Central Air, Zoned
Flooring Carpet
Fireplaces Number 2
Fireplaces Type Decorative, Family Room, Gas Starter, Keeping Room, Wood Burning Stove
Window Features Insulated Windows
Appliance Dishwasher, Disposal, ENERGY STAR Qualified Appliances, Gas Cooktop, Gas Water Heater, Microwave, Range Hood, Refrigerator
Laundry Laundry Room, Main Level
Exterior
Exterior Feature Private Yard
Parking Features Garage Door Opener, Garage, Level Driveway, Driveway, Garage Faces Side
Garage Spaces 3.0
Fence None
Pool None
Community Features Clubhouse, Fitness Center, Pool, Restaurant, Sidewalks, Tennis Court(s), Street Lights, Homeowners Assoc, Golf, Country Club
Utilities Available Cable Available, Electricity Available, Natural Gas Available, Phone Available, Sewer Available, Underground Utilities, Water Available
Waterfront Description None
View Other
Roof Type Composition
Street Surface Asphalt,Paved
Accessibility None
Handicap Access None
Porch Front Porch, Covered, Patio
Total Parking Spaces 3
Private Pool false
Building
Lot Description Level, Landscaped, Private, Front Yard
Story Three Or More
Foundation Concrete Perimeter
Sewer Public Sewer
Water Public
Architectural Style Traditional
Level or Stories Three Or More
Structure Type Frame,Cement Siding,Stone
New Construction No
Construction Status To Be Built
Schools
Elementary Schools Macedonia
Middle Schools Creekland - Cherokee
High Schools Creekview
Others
HOA Fee Include Maintenance Grounds
Senior Community no
Restrictions false
Tax ID 02N12 127
Acceptable Financing Conventional
Listing Terms Conventional
Special Listing Condition None

"My job is to find and attract mastery-based agents to the office, protect the culture, and make sure everyone is happy! "






