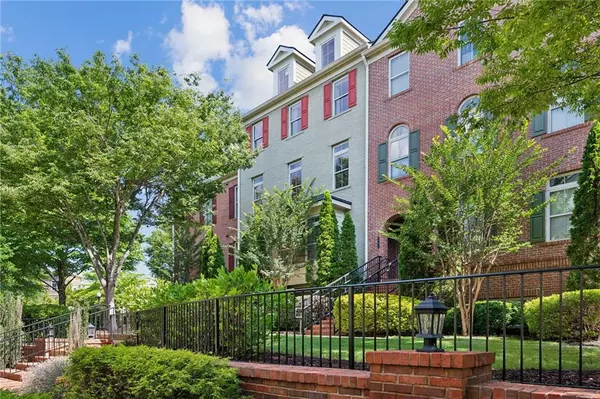3 Beds
2.5 Baths
1,900 SqFt
3 Beds
2.5 Baths
1,900 SqFt
Key Details
Property Type Condo
Sub Type Condominium
Listing Status Active
Purchase Type For Sale
Square Footage 1,900 sqft
Price per Sqft $260
Subdivision Enclave At Milton Park
MLS Listing ID 7397903
Style Townhouse
Bedrooms 3
Full Baths 2
Half Baths 1
Construction Status Resale
HOA Fees $329
HOA Y/N Yes
Originating Board First Multiple Listing Service
Year Built 2006
Annual Tax Amount $1,696
Tax Year 2023
Lot Size 958 Sqft
Acres 0.022
Property Description
Location
State GA
County Fulton
Lake Name None
Rooms
Bedroom Description None
Other Rooms None
Basement None
Dining Room None
Interior
Interior Features High Ceilings 9 ft Main, Vaulted Ceiling(s)
Heating Central, Natural Gas
Cooling Central Air
Flooring Carpet, Ceramic Tile, Hardwood
Fireplaces Number 1
Fireplaces Type Family Room
Window Features None
Appliance Dishwasher, Disposal, Electric Cooktop, Electric Oven, Electric Range, Electric Water Heater, ENERGY STAR Qualified Appliances, ENERGY STAR Qualified Water Heater, Gas Cooktop, Gas Range, Gas Water Heater, Microwave
Laundry In Hall
Exterior
Exterior Feature Balcony, Courtyard, Private Entrance, Rain Gutters
Parking Features Drive Under Main Level, Garage, Garage Faces Rear, Level Driveway, Storage
Garage Spaces 1.0
Fence None
Pool None
Community Features Dog Park, Fishing, Homeowners Assoc, Near Public Transport, Near Schools, Park, Sidewalks, Street Lights, Other
Utilities Available Cable Available, Electricity Available
Waterfront Description None
View City
Roof Type Shingle
Street Surface Asphalt,Paved
Accessibility None
Handicap Access None
Porch Covered
Total Parking Spaces 2
Private Pool false
Building
Lot Description Front Yard, Landscaped, Level, Wooded
Story Two
Foundation Brick/Mortar, Concrete Perimeter
Sewer Public Sewer
Water Public
Architectural Style Townhouse
Level or Stories Two
Structure Type Brick,Brick Front,Cement Siding
New Construction No
Construction Status Resale
Schools
Elementary Schools New Prospect
Middle Schools Webb Bridge
High Schools Alpharetta
Others
HOA Fee Include Gas,Insurance,Maintenance Grounds,Maintenance Structure,Pest Control,Receptionist,Sewer,Termite,Trash
Senior Community no
Restrictions true
Tax ID 12 287008092825
Ownership Condominium
Acceptable Financing Cash, Conventional, FHA
Listing Terms Cash, Conventional, FHA
Financing no
Special Listing Condition None

"My job is to find and attract mastery-based agents to the office, protect the culture, and make sure everyone is happy! "






