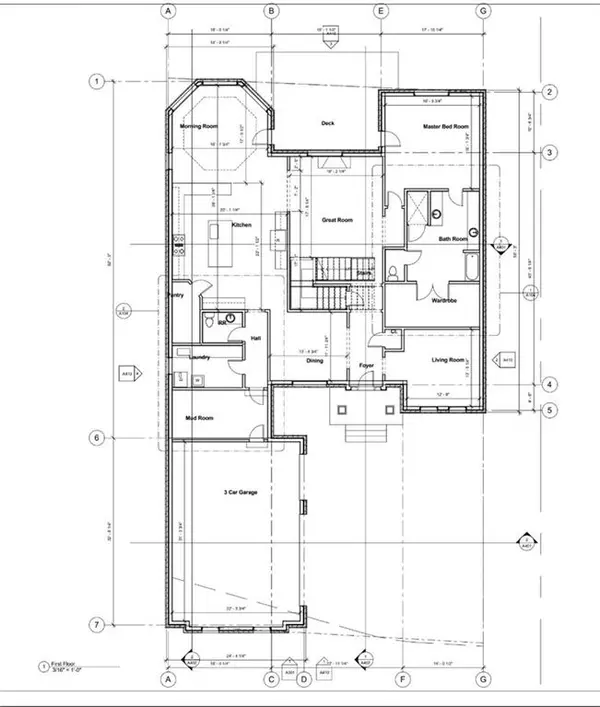6 Beds
7 Baths
8,400 SqFt
6 Beds
7 Baths
8,400 SqFt
Key Details
Property Type Single Family Home
Sub Type Single Family Residence
Listing Status Pending
Purchase Type For Sale
Square Footage 8,400 sqft
Price per Sqft $232
Subdivision Amore
MLS Listing ID 7377015
Style Modern,Traditional,Farmhouse
Bedrooms 6
Full Baths 6
Half Baths 2
Construction Status To Be Built
HOA Y/N No
Originating Board First Multiple Listing Service
Annual Tax Amount $9
Tax Year 2024
Lot Size 0.270 Acres
Acres 0.27
Property Description
Location
State GA
County Gwinnett
Lake Name None
Rooms
Bedroom Description Master on Main,Oversized Master
Other Rooms None
Basement Daylight, Exterior Entry, Finished Bath, Finished, Full, Interior Entry
Main Level Bedrooms 1
Dining Room Seats 12+, Separate Dining Room
Interior
Interior Features High Ceilings 10 ft Lower, Entrance Foyer 2 Story, Double Vanity, High Speed Internet, Recessed Lighting, Sound System, Smart Home, Tray Ceiling(s), High Ceilings 10 ft Upper
Heating Central
Cooling Ceiling Fan(s), Central Air
Flooring Ceramic Tile, Hardwood
Fireplaces Number 3
Fireplaces Type Electric
Window Features None
Appliance Double Oven, Dishwasher, Disposal, Refrigerator, Gas Range, Gas Water Heater, Microwave, Range Hood
Laundry Laundry Room
Exterior
Exterior Feature Lighting, Private Yard, Rain Gutters
Parking Features Attached, Driveway, Garage, Garage Faces Side
Garage Spaces 3.0
Fence Back Yard
Pool None
Community Features Sidewalks, Street Lights, Gated
Utilities Available Electricity Available, Cable Available, Natural Gas Available, Phone Available, Underground Utilities, Sewer Available, Water Available
Waterfront Description None
View Other
Roof Type Composition
Street Surface Asphalt,Paved,Concrete
Accessibility Accessible Doors, Common Area
Handicap Access Accessible Doors, Common Area
Porch Deck, Front Porch, Rear Porch
Total Parking Spaces 3
Private Pool false
Building
Lot Description Back Yard, Landscaped, Front Yard
Story Three Or More
Foundation Pillar/Post/Pier
Sewer Public Sewer
Water Public
Architectural Style Modern, Traditional, Farmhouse
Level or Stories Three Or More
Structure Type Brick,Stone,Stucco
New Construction No
Construction Status To Be Built
Schools
Elementary Schools Parsons
Middle Schools Hull
High Schools Peachtree Ridge
Others
Senior Community no
Restrictions false
Special Listing Condition None

"My job is to find and attract mastery-based agents to the office, protect the culture, and make sure everyone is happy! "






